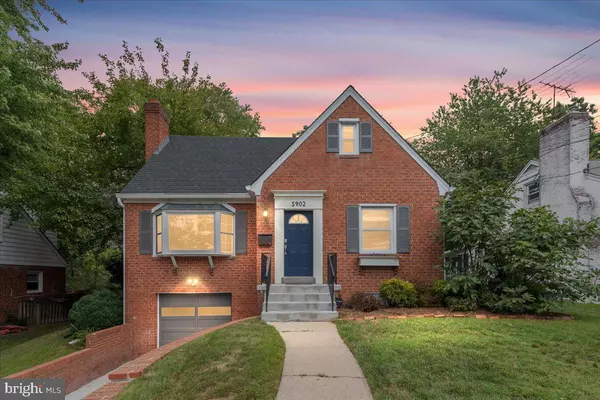For more information regarding the value of a property, please contact us for a free consultation.
5902 LOCKWOOD RD Cheverly, MD 20785
Want to know what your home might be worth? Contact us for a FREE valuation!

Our team is ready to help you sell your home for the highest possible price ASAP
Key Details
Sold Price $545,000
Property Type Single Family Home
Sub Type Detached
Listing Status Sold
Purchase Type For Sale
Square Footage 1,947 sqft
Price per Sqft $279
Subdivision Cheverly
MLS Listing ID MDPG2124900
Sold Date 10/04/24
Style Cape Cod
Bedrooms 3
Full Baths 2
HOA Y/N N
Abv Grd Liv Area 1,629
Originating Board BRIGHT
Year Built 1953
Annual Tax Amount $5,960
Tax Year 2024
Lot Size 6,104 Sqft
Acres 0.14
Property Description
Sunday 9/15 Open Cancelled. Nestled on a charming, tree-lined street in an idyllic neighborhood, this beautifully updated all-brick home offers the perfect blend of character and modern convenience. With a one-car garage and an extended driveway, the exterior is inviting and classic. The home was fully updated in 2017, and its architectural details like arched entryways and a bright bay window give it a unique character. The spacious backyard is a standout, with lush landscaping and a large lawn perfect for outdoor relaxation. Boasting around 1,950 square feet of finished living space, this move-in-ready property offers both style and function and includes three bedrooms, two full bathrooms, and a fully finished basement, making it a cozy retreat for anyone seeking a touch of luxury.
Step inside the welcoming foyer, and you'll be greeted by warm hardwood floors that flow throughout the main living spaces. The spacious living room, framed by a graceful arched entryway and bathed in natural light, features a cozy fireplace and recessed lighting—perfect for both entertaining and quiet nights in. To the other side is the dining room that opens to a gourmet center-island kitchen, complete with pristine white cabinets, gleaming granite countertops, and stainless-steel appliances. The main level also includes a bedroom and a modern full bath with a walk-in shower, offering convenience and luxury at every turn. Upstairs, the large primary bedroom, along with an additional bedroom that includes an attached den or study, provides an ideal retreat. A stylish hallway bathroom completes this level. The lower-level recreation room adds even more living space, with access to the garage, a laundry room, and additional storage. The serene backyard and patio is the perfect spot for grilling, morning coffee, or indulging your green thumb.
Convenience is key, and this home’s location delivers. Just minutes from the DC line, it provides quick access to major highways like 495, Route 50, and the Baltimore-Washington Parkway. The Cheverly Metro is only a mile away, offering easy commuting, while nearby shopping hubs like Dakota Crossing and grocery stores such as Wegmans and Whole Foods are within a short drive. Enjoy the outdoors with easy access to Cheverly-Euclid Park, where courts, trails, and tot lots await. Experience all this home has to offer—comfort, luxury, and location!
Location
State MD
County Prince Georges
Zoning RSF65
Rooms
Other Rooms Living Room, Dining Room, Primary Bedroom, Bedroom 2, Bedroom 3, Kitchen, Den, Laundry, Recreation Room, Storage Room, Utility Room
Basement Walkout Stairs, Connecting Stairway, Interior Access, Outside Entrance, Partially Finished, Sump Pump, Rear Entrance, Garage Access, Full
Main Level Bedrooms 1
Interior
Interior Features Ceiling Fan(s), Bathroom - Soaking Tub, Bathroom - Walk-In Shower, Dining Area, Entry Level Bedroom, Floor Plan - Open, Kitchen - Gourmet, Kitchen - Island, Primary Bath(s), Recessed Lighting, Upgraded Countertops, Window Treatments, Wood Floors
Hot Water Natural Gas
Heating Forced Air
Cooling Ceiling Fan(s), Central A/C
Flooring Hardwood, Ceramic Tile
Fireplaces Number 1
Fireplaces Type Wood, Mantel(s)
Equipment Refrigerator, Stove, Dishwasher, Disposal, Washer, Dryer, Built-In Microwave, Exhaust Fan, Stainless Steel Appliances, Water Heater
Fireplace Y
Window Features Screens,Bay/Bow
Appliance Refrigerator, Stove, Dishwasher, Disposal, Washer, Dryer, Built-In Microwave, Exhaust Fan, Stainless Steel Appliances, Water Heater
Heat Source Natural Gas
Laundry Basement, Dryer In Unit, Washer In Unit
Exterior
Exterior Feature Patio(s)
Garage Garage Door Opener
Garage Spaces 1.0
Fence Partially, Rear
Waterfront N
Water Access N
Roof Type Shingle,Composite
Accessibility None
Porch Patio(s)
Road Frontage City/County
Attached Garage 1
Total Parking Spaces 1
Garage Y
Building
Lot Description Front Yard, Landscaping, Rear Yard
Story 3
Foundation Other
Sewer Public Sewer
Water Public
Architectural Style Cape Cod
Level or Stories 3
Additional Building Above Grade, Below Grade
New Construction N
Schools
Elementary Schools Gladys Noon Spellman
High Schools Bladensburg
School District Prince George'S County Public Schools
Others
Senior Community No
Tax ID 17020119651
Ownership Fee Simple
SqFt Source Assessor
Security Features Smoke Detector
Special Listing Condition Standard
Read Less

Bought with Justin Tanner • RE/MAX Allegiance
GET MORE INFORMATION




