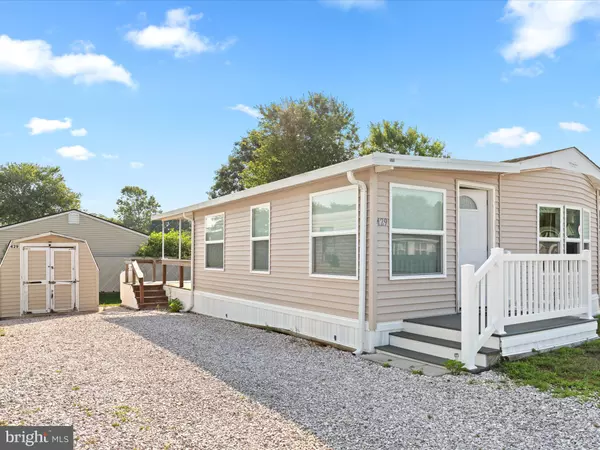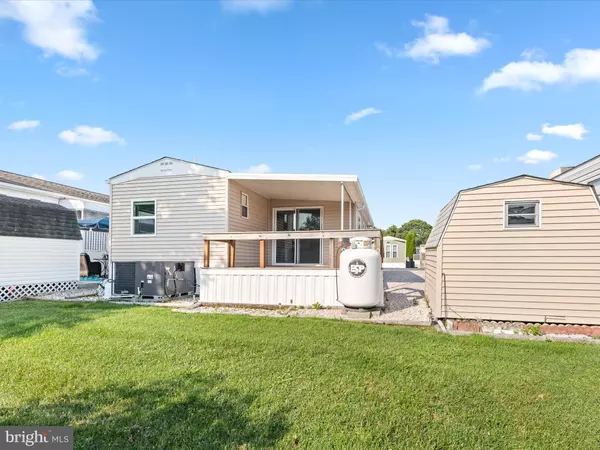For more information regarding the value of a property, please contact us for a free consultation.
429 TIMBERLINE CIR Berlin, MD 21811
Want to know what your home might be worth? Contact us for a FREE valuation!

Our team is ready to help you sell your home for the highest possible price ASAP
Key Details
Sold Price $140,000
Property Type Manufactured Home
Sub Type Manufactured
Listing Status Sold
Purchase Type For Sale
Square Footage 606 sqft
Price per Sqft $231
Subdivision White Horse Park Iii
MLS Listing ID MDWO2021910
Sold Date 10/07/24
Style Other
Bedrooms 2
Full Baths 1
HOA Fees $110/ann
HOA Y/N Y
Abv Grd Liv Area 606
Originating Board BRIGHT
Year Built 1989
Annual Tax Amount $897
Tax Year 2024
Lot Size 2,178 Sqft
Acres 0.05
Lot Dimensions 0.00 x 0.00
Property Description
Perfect beach getaway located in gated community of White Horse Park is close to beach for your summertime enjoyment. Nice lot location that backs up to fenced storage area gives you privacy on the rear covered porch. Enjoy all the park amenities, swimming pool, bath/clubhouse, play area, marina and docks. This home features 2 bedrooms, 1 bath with an eat-in kitchen and spacious living room. Short walk to huge community pool. White Horse Park Community is too good to be true. If you have a boat, there is a boat ramp, boat storage for your boat and trailer, marina and boat slips, fish cleaning station, jet ski slips, etc. The community also features crabbing gazebo/ pier, huge community pool, basketball court, playground for the kids, community center and pavilion, private gated security etc. .12 Minutes to Ocean City, 10 minutes to Ocean Downs Casino, minutes to many area golf courses, and close to all Ocean City and Delaware beaches, boardwalk, Restaurants, shopping and all other resort attractions!!
Location
State MD
County Worcester
Area Worcester East Of Rt-113
Zoning A-1
Rooms
Other Rooms Living Room, Dining Room, Bedroom 2, Kitchen, Bedroom 1
Main Level Bedrooms 2
Interior
Interior Features Entry Level Bedroom, Ceiling Fan(s), Window Treatments
Hot Water Electric
Heating Forced Air
Cooling Central A/C
Flooring Laminate Plank
Equipment Microwave, Oven/Range - Gas, Refrigerator
Fireplace N
Appliance Microwave, Oven/Range - Gas, Refrigerator
Heat Source Natural Gas
Exterior
Exterior Feature Deck(s)
Garage Spaces 1.0
Utilities Available Cable TV
Water Access N
View Garden/Lawn
Accessibility Other
Porch Deck(s)
Total Parking Spaces 1
Garage N
Building
Lot Description Cleared
Story 1
Sewer Public Sewer
Water Public
Architectural Style Other
Level or Stories 1
Additional Building Above Grade, Below Grade
New Construction N
Schools
High Schools Stephen Decatur
School District Worcester County Public Schools
Others
Senior Community No
Ownership Fee Simple
SqFt Source Estimated
Security Features Main Entrance Lock
Special Listing Condition Standard
Read Less

Bought with Vicki L. Miller • Sheppard Realty Inc (I)
GET MORE INFORMATION




