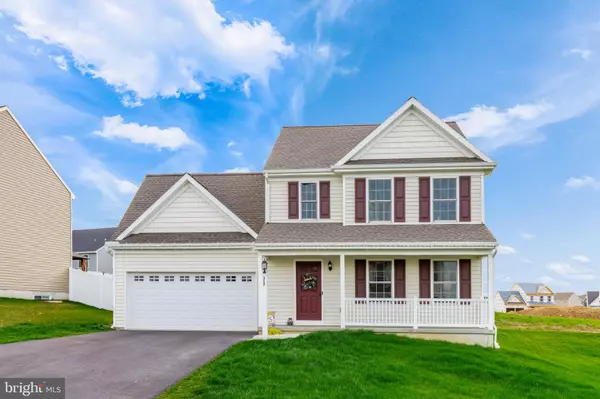For more information regarding the value of a property, please contact us for a free consultation.
317 DARLINGTON CT New Providence, PA 17560
Want to know what your home might be worth? Contact us for a FREE valuation!

Our team is ready to help you sell your home for the highest possible price ASAP
Key Details
Sold Price $361,000
Property Type Single Family Home
Sub Type Detached
Listing Status Sold
Purchase Type For Sale
Square Footage 1,656 sqft
Price per Sqft $217
Subdivision Creekside
MLS Listing ID PALA2049332
Sold Date 10/15/24
Style Traditional
Bedrooms 4
Full Baths 2
Half Baths 1
HOA Fees $55/mo
HOA Y/N Y
Abv Grd Liv Area 1,656
Originating Board BRIGHT
Year Built 2023
Annual Tax Amount $3,950
Tax Year 2024
Lot Size 8,712 Sqft
Acres 0.2
Lot Dimensions 0.00 x 0.00
Property Description
Excellent opportunity to acquire a newer home in the scenic community of Creekside. Step into a thoughtfully designed traditional floor plan, where a warm and inviting living room welcomes you upon entry. The kitchen, equipped with sleek stainless steel appliances, is a delight, complemented by a convenient dining area featuring sliders leading to the patio and expansive rear yard, perfect for outdoor entertaining and relaxation. Upstairs, discover the tranquil sleeping quarters, including a primary suite complete with an en-suite bath, along with three additional bedrooms serviced by a well-appointed hall bath. With ample storage space available in the basement, and the convenience of a two-car garage, this property effortlessly combines comfort and functionality. Easy access to hiking/walking on the Enola Low Grade Trail. Don't miss out on the chance to make this your home!
Location
State PA
County Lancaster
Area Providence Twp (10552)
Zoning RESIDENTIAL
Rooms
Other Rooms Living Room, Primary Bedroom, Bedroom 2, Bedroom 3, Bedroom 4, Kitchen, Basement, Laundry, Primary Bathroom, Full Bath, Half Bath
Basement Full, Unfinished, Poured Concrete, Windows, Sump Pump
Interior
Interior Features Carpet, Dining Area, Primary Bath(s), Bathroom - Tub Shower, Walk-in Closet(s), Combination Kitchen/Dining, Floor Plan - Traditional
Hot Water Electric
Heating Forced Air, Heat Pump(s), Programmable Thermostat
Cooling Central A/C
Flooring Carpet, Luxury Vinyl Plank
Equipment Built-In Microwave, Dishwasher, Disposal, Oven/Range - Electric, Stainless Steel Appliances
Fireplace N
Window Features Double Hung,Low-E,Insulated
Appliance Built-In Microwave, Dishwasher, Disposal, Oven/Range - Electric, Stainless Steel Appliances
Heat Source Electric
Laundry Main Floor
Exterior
Exterior Feature Patio(s), Porch(es)
Garage Garage - Front Entry, Garage Door Opener
Garage Spaces 4.0
Waterfront N
Water Access N
Roof Type Composite,Shingle
Accessibility None
Porch Patio(s), Porch(es)
Attached Garage 2
Total Parking Spaces 4
Garage Y
Building
Story 2
Foundation Concrete Perimeter, Passive Radon Mitigation
Sewer Public Sewer
Water Public
Architectural Style Traditional
Level or Stories 2
Additional Building Above Grade, Below Grade
New Construction N
Schools
Elementary Schools Providence
Middle Schools Smith
High Schools Solanco
School District Solanco
Others
HOA Fee Include Common Area Maintenance,Road Maintenance
Senior Community No
Tax ID 520-78481-0-0000
Ownership Fee Simple
SqFt Source Assessor
Acceptable Financing Cash, Conventional, FHA, VA
Listing Terms Cash, Conventional, FHA, VA
Financing Cash,Conventional,FHA,VA
Special Listing Condition Standard
Read Less

Bought with Non Subscribing Member • Non Subscribing Office
GET MORE INFORMATION




