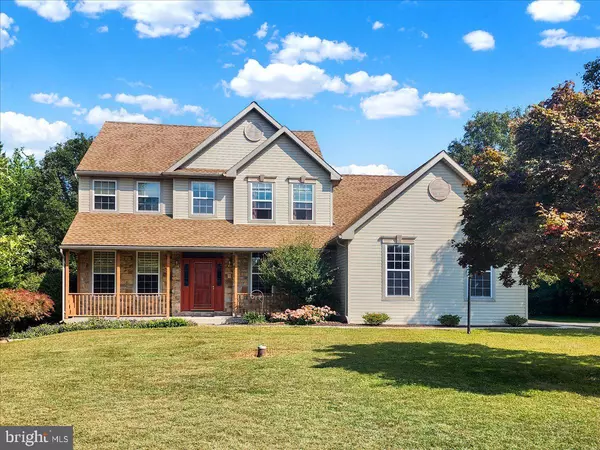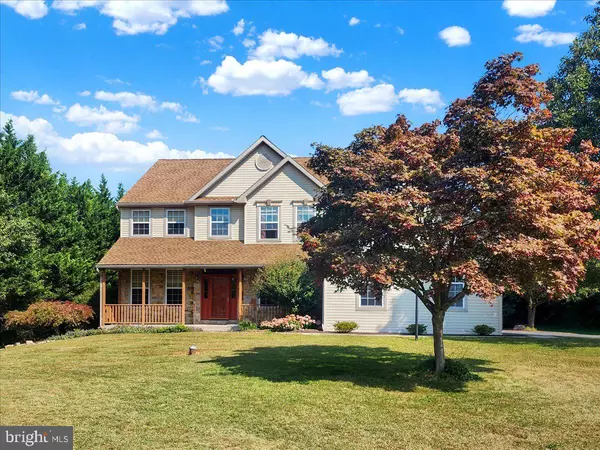For more information regarding the value of a property, please contact us for a free consultation.
27 GLENNOLA DR Mohnton, PA 19540
Want to know what your home might be worth? Contact us for a FREE valuation!

Our team is ready to help you sell your home for the highest possible price ASAP
Key Details
Sold Price $520,000
Property Type Single Family Home
Sub Type Detached
Listing Status Sold
Purchase Type For Sale
Square Footage 2,972 sqft
Price per Sqft $174
Subdivision None Available
MLS Listing ID PABK2048240
Sold Date 10/17/24
Style Colonial
Bedrooms 4
Full Baths 2
Half Baths 1
HOA Y/N N
Abv Grd Liv Area 2,972
Originating Board BRIGHT
Year Built 1999
Annual Tax Amount $8,316
Tax Year 2024
Lot Size 1.230 Acres
Acres 1.23
Lot Dimensions 0.00 x 0.00
Property Description
Welcome to your new home! As you pull into the driveway with pillars on both sides, you know you’re about to enter something special. When you enter the 2-story foyer you will notice the 9 foot ceiling height on the first floor. The formal dining room is on the right with 5-inch solid exotic Tiger wood hardwood floors, a tray ceiling and crown molding, you will realize you’ve entered something special. The entry has a custom pattern tile floor, which goes through the kitchen, into the large walk-in pantry, down the hall to the first-floor laundry room and powder room. The kitchen has newer black stainless-steel appliances, a fireclay farmhouse sink with touch faucet. There is also a built-in desk area. The countertops, island and backsplash are rare Dakota Mahogany granite. Entertaining is a pleasure in this 21 handle maple cabinets kitchen. The oversize family room runs from the front of the house to the back of the house with amazing views of the secluded, private backyard. The home office is tucked away in the back corner of the house. The backyard is lined by 30 feet plus Leland Cypress trees for complete privacy. It is perfect for those backyard barbecues with family and friends. You can sit out on your oversized 26-foot covered patio and enjoy your morning cup of coffee or your favorite beverage in the evening. If you prefer, you can sit out on a rocking chair and watch the sunset on the covered front porch that runs from one side of the home to the other. There is a three-car garage to accommodate your two daily drivers and your Sunday fun car. When you make your way upstairs to the four bedrooms and 2 full bathrooms, welcome to your primary suite. The primary is the entire right side of the house with its own sitting room and amazing views of the surrounding farmland. It has 5” wide Red Oak hardwood floors throughout. Enjoy your 5-foot corner hot tub in the newly renovated primary bathroom. The water treatment system is in the corner of the basement with the rest of the mechanicals. The large basement is a blank canvas. It has 9-foot ceilings and a plumbing rough in. It was designed with the support poles not to be intrusive upon your finish space. Your new home is nestled on 1.23 maturely landscaped acres in Brecknock Township. There are many thoughtful upgrades and a welcoming atmosphere to provide the perfect setting for creating your new memories. Welcome home!
Location
State PA
County Berks
Area Brecknock Twp (10234)
Zoning RESIDENTIAL
Rooms
Basement Full
Interior
Hot Water Natural Gas
Cooling Central A/C
Fireplaces Number 1
Fireplace Y
Heat Source Natural Gas
Exterior
Garage Built In
Garage Spaces 3.0
Waterfront N
Water Access N
Accessibility None
Attached Garage 3
Total Parking Spaces 3
Garage Y
Building
Story 2
Foundation Concrete Perimeter
Sewer On Site Septic
Water Well
Architectural Style Colonial
Level or Stories 2
Additional Building Above Grade, Below Grade
New Construction N
Schools
School District Governor Mifflin
Others
Senior Community No
Tax ID 34-5303-03-03-0849
Ownership Fee Simple
SqFt Source Assessor
Acceptable Financing Cash, Conventional, FHA
Listing Terms Cash, Conventional, FHA
Financing Cash,Conventional,FHA
Special Listing Condition Standard
Read Less

Bought with Boris Azatovich • Pagoda Realty
GET MORE INFORMATION




