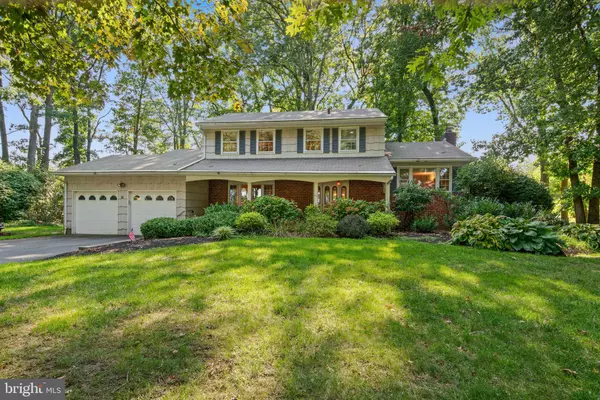For more information regarding the value of a property, please contact us for a free consultation.
24 OXFORD DR East Windsor, NJ 08520
Want to know what your home might be worth? Contact us for a FREE valuation!

Our team is ready to help you sell your home for the highest possible price ASAP
Key Details
Sold Price $630,000
Property Type Single Family Home
Sub Type Detached
Listing Status Sold
Purchase Type For Sale
Square Footage 1,993 sqft
Price per Sqft $316
Subdivision Renaissance Estate
MLS Listing ID NJME2048506
Sold Date 10/23/24
Style Colonial,Split Level
Bedrooms 4
Full Baths 2
Half Baths 1
HOA Y/N N
Abv Grd Liv Area 1,993
Originating Board BRIGHT
Year Built 1971
Annual Tax Amount $11,446
Tax Year 2023
Lot Size 0.532 Acres
Acres 0.53
Property Description
Welcome to the Michelangelo model in Renaissance Estates in East Windsor—a home that combines charm, comfort, and space on a beautiful half-acre lot. This Colonial Split-level, with its eye-catching brick and cedar façade, welcomes you with a grand 30-foot portico, setting the stage for what’s inside.
Step into the spacious gallery foyer, and you’ll immediately notice the thoughtful layout. The elevated living room, perfect for relaxing or entertaining, features a wood-burning fireplace that adds a cozy touch.
Just beyond, the family room—with large picture windows—is a comfortable spot to gather, offering plenty of natural light and views of the peaceful surroundings. Whether it’s for a casual afternoon or an evening of unwinding, this room is sure to be a favorite.
The kitchen, with its eat-in area, flows naturally into the formal dining room. Here, windows overlook the backyard, creating a tranquil dining experience. From the kitchen, a sliding door opens to the deck, perfect for outdoor entertaining or quiet moments in nature.
Practicality meets convenience with the separate laundry and mudroom, equipped with a rear service entry, and an adjacent half-bath on the main floor. The two-car garage, with inside access, makes day-to-day living all the easier.
The second floor of this home is a haven of comfort and warmth. At its heart is a spacious primary bedroom with en-suite bathroom, your private sanctuary designed for relaxation and rejuvenation. There are three additional bedrooms, each filled with potential and charm. Whether you envision a cozy guest room, a vibrant home office, or a creative studio, these spaces adapt to your lifestyle and needs, making every corner a reflection of your life.
With two full baths thoughtfully positioned for convenience, morning routines and evening rituals flow effortlessly. Need more space? The finished partial basement provides ample storage, whether for seasonal décor or extra living space.
This Renaissance Estates gem is a perfect blend of warm living spaces, functional design, and a peaceful outdoor setting. It’s ready for the next owner to make it their own!
Location
State NJ
County Mercer
Area East Windsor Twp (21101)
Zoning R1
Rooms
Other Rooms Living Room, Kitchen, Family Room
Basement Partial
Interior
Interior Features Sound System
Hot Water Natural Gas
Heating Forced Air
Cooling Central A/C
Fireplaces Number 1
Fireplaces Type Brick
Fireplace Y
Heat Source Natural Gas
Exterior
Exterior Feature Porch(es), Deck(s)
Garage Garage - Front Entry
Garage Spaces 2.0
Waterfront N
Water Access N
Accessibility Grab Bars Mod
Porch Porch(es), Deck(s)
Parking Type Attached Garage
Attached Garage 2
Total Parking Spaces 2
Garage Y
Building
Story 2
Foundation Other
Sewer Public Sewer
Water Public
Architectural Style Colonial, Split Level
Level or Stories 2
Additional Building Above Grade, Below Grade
New Construction N
Schools
School District East Windsor Regional
Others
Senior Community No
Tax ID 01-00068 01-00001
Ownership Fee Simple
SqFt Source Assessor
Security Features Carbon Monoxide Detector(s),Smoke Detector
Acceptable Financing Cash, Conventional
Listing Terms Cash, Conventional
Financing Cash,Conventional
Special Listing Condition Standard
Read Less

Bought with Jason Lee Katz • RE/MAX Centre Realtors
GET MORE INFORMATION




