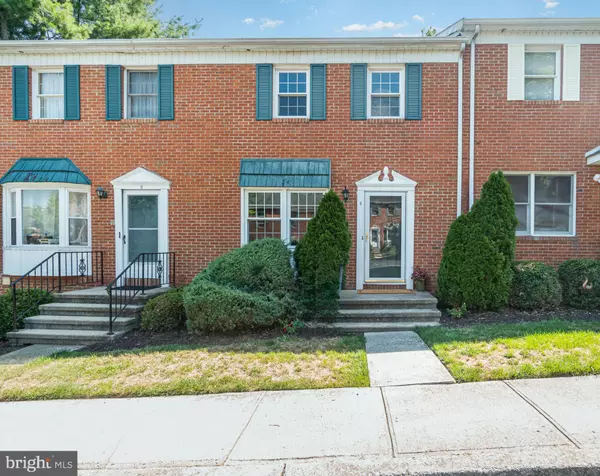For more information regarding the value of a property, please contact us for a free consultation.
6 S FAIRFAX VLG Harrisburg, PA 17112
Want to know what your home might be worth? Contact us for a FREE valuation!

Our team is ready to help you sell your home for the highest possible price ASAP
Key Details
Sold Price $225,000
Property Type Townhouse
Sub Type Interior Row/Townhouse
Listing Status Sold
Purchase Type For Sale
Square Footage 1,296 sqft
Price per Sqft $173
Subdivision Fairfax Village
MLS Listing ID PADA2036654
Sold Date 10/24/24
Style Traditional
Bedrooms 3
Full Baths 1
Half Baths 2
HOA Fees $99/mo
HOA Y/N Y
Abv Grd Liv Area 1,296
Originating Board BRIGHT
Year Built 1979
Annual Tax Amount $2,157
Tax Year 2022
Lot Size 871 Sqft
Acres 0.02
Property Description
Move-in ready! This adorable townhome in Fairfax Village South, Lower Paxton Township features an eat-in kitchen with a breakfast bar and dining area. The living room/dining room combo boasts chair rail and crown molding. The home has 3 spacious bedrooms, 1 full bath, and 2 half baths - all baths have been remodeled, and luxury vinyl tile flooring throughout both the first and 2nd floor. The unfinished basement provides a laundry area with a sink and dryer, and ample storage space. Equipped with a heat pump and central air, the property also offers off-street parking. Enjoy evenings on the deck. Conveniently located off Linglestown Road, it provides easy access to grocery stores, restaurants, shopping, and more. Perfect for a new owner-occupant or as an addition to an investment portfolio. Low HOA fees include trash, landscaping, and snow removal. A joy to own!
Location
State PA
County Dauphin
Area Lower Paxton Twp (14035)
Zoning RESIDENTIAL
Rooms
Other Rooms Living Room, Dining Room, Primary Bedroom, Bedroom 2, Bedroom 3, Kitchen, Full Bath, Half Bath
Basement Full
Interior
Interior Features Combination Dining/Living
Hot Water Electric
Heating Heat Pump(s)
Cooling Central A/C
Equipment Dishwasher, Microwave, Oven/Range - Electric, Refrigerator
Fireplace N
Appliance Dishwasher, Microwave, Oven/Range - Electric, Refrigerator
Heat Source Electric
Laundry Basement
Exterior
Exterior Feature Deck(s)
Waterfront N
Water Access N
Roof Type Composite
Accessibility None
Porch Deck(s)
Parking Type Off Street
Garage N
Building
Lot Description Level
Story 2
Foundation Block
Sewer Public Septic
Water Public
Architectural Style Traditional
Level or Stories 2
Additional Building Above Grade
New Construction N
Schools
High Schools Central Dauphin
School District Central Dauphin
Others
Senior Community No
Tax ID 35-103-006-000-0000
Ownership Fee Simple
SqFt Source Assessor
Acceptable Financing Cash, Conventional, FHA, VA
Listing Terms Cash, Conventional, FHA, VA
Financing Cash,Conventional,FHA,VA
Special Listing Condition Standard
Read Less

Bought with KENITA HONESTY • Honesty Realty LLC
GET MORE INFORMATION




