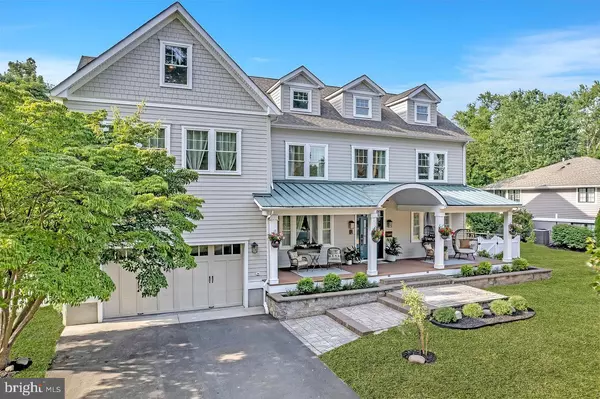For more information regarding the value of a property, please contact us for a free consultation.
8 BRAINERD DR Cranbury, NJ 08512
Want to know what your home might be worth? Contact us for a FREE valuation!

Our team is ready to help you sell your home for the highest possible price ASAP
Key Details
Sold Price $1,315,000
Property Type Single Family Home
Sub Type Detached
Listing Status Sold
Purchase Type For Sale
Square Footage 3,296 sqft
Price per Sqft $398
Subdivision Evans Tract
MLS Listing ID NJMX2007198
Sold Date 10/22/24
Style Traditional
Bedrooms 4
Full Baths 3
Half Baths 1
HOA Y/N N
Abv Grd Liv Area 3,296
Originating Board BRIGHT
Year Built 2017
Annual Tax Amount $13,612
Tax Year 2023
Lot Size 0.402 Acres
Acres 0.4
Lot Dimensions 100.00 x 175.00
Property Description
Welcome to this beautiful, newly rebuilt home in downtown Cranbury! Completely reconstructed from the foundation up in 2017, this house effortlessly combines the timeless charm of a traditional Cranbury home with modern amenities for contemporary living.
The inviting front porch is perfect for relaxing and greeting neighbors. Upon entering, you'll appreciate the warmth and seamless flow of wood flooring throughout the home. The foyer, featuring shiplap walls and barn doors, opens to a spacious coat closet and a convenient laundry room with a chute.
The generously sized living room, with its gas-burning fireplace with ceramic surround, opens to a beautiful backyard. The well-appointed kitchen is a chef's delight, boasting a large island and leathered granite countertops that add depth and warmth. The six-burner stove features a flip-over grill for wok cooking, and a large exhaust hood vents to the outside. The impressive refrigerator ensures you never run out of space. For those who love pantry space, this kitchen offers a walk-in pantry, a butler’s pantry with a wine fridge, and an appliance pantry to hide away small appliances. The large window over the farmhouse-style sink provides views of the deck and pool in the backyard. The kitchen flows seamlessly into the dining room, making entertaining a breeze. The mudroom off the kitchen connects to the deck and garage and features built-in cubbies for coats, backpacks, and more. A half bath completes the first floor.
The primary suite is a luxurious retreat with two walk-in closets and an ensuite bath featuring dual sinks, a soaking tub, a large stall shower, and a privacy commode. The second bathroom on this floor is designed for sharing while offering privacy, with two sinks in the center and separate areas with a shower and toilet on each side, one of which includes a bathtub. Three generously sized bedrooms complete this floor. The finished third floor provides additional versatile living space.
The fully finished basement is perfect for entertaining, with a bar area, a full bath, and direct access to the backyard. It also features an electrical panel ready for generator installation. The backyard is a private oasis with a Trex deck, a fenced yard, an inground pool with a relaxing waterfall feature, and a charming shed for convenient pool equipment storage.
Location
State NJ
County Middlesex
Area Cranbury Twp (21202)
Zoning V/HR
Rooms
Other Rooms Living Room, Dining Room, Primary Bedroom, Bedroom 2, Bedroom 3, Bedroom 4, Kitchen, Laundry, Mud Room, Bathroom 2, Bonus Room, Primary Bathroom
Basement Fully Finished, Outside Entrance
Interior
Interior Features Butlers Pantry, Kitchen - Island, Laundry Chute, Bathroom - Stall Shower, Sound System, Other
Hot Water Natural Gas
Heating Forced Air
Cooling Central A/C
Fireplaces Number 1
Equipment Built-In Microwave, Dishwasher, Dryer, Oven - Self Cleaning, Range Hood, Refrigerator, Stainless Steel Appliances, Washer
Fireplace Y
Appliance Built-In Microwave, Dishwasher, Dryer, Oven - Self Cleaning, Range Hood, Refrigerator, Stainless Steel Appliances, Washer
Heat Source Natural Gas
Exterior
Garage Garage - Front Entry, Garage Door Opener
Garage Spaces 2.0
Pool In Ground
Waterfront N
Water Access N
Accessibility None
Parking Type Attached Garage
Attached Garage 2
Total Parking Spaces 2
Garage Y
Building
Story 3
Foundation Block
Sewer Public Sewer
Water Public
Architectural Style Traditional
Level or Stories 3
Additional Building Above Grade, Below Grade
New Construction N
Schools
Elementary Schools Cranbury
Middle Schools Cranbury
High Schools Princeton H.S.
School District Cranbury Township Public Schools
Others
Senior Community No
Tax ID 02-00034-00006
Ownership Fee Simple
SqFt Source Assessor
Special Listing Condition Standard
Read Less

Bought with Cheryl Washington • Keller Williams Real Estate - Princeton
GET MORE INFORMATION




