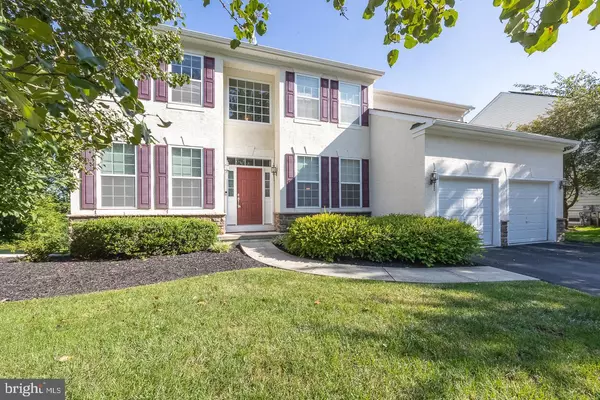For more information regarding the value of a property, please contact us for a free consultation.
3236 TYNING LN Downingtown, PA 19335
Want to know what your home might be worth? Contact us for a FREE valuation!

Our team is ready to help you sell your home for the highest possible price ASAP
Key Details
Sold Price $525,000
Property Type Single Family Home
Sub Type Detached
Listing Status Sold
Purchase Type For Sale
Square Footage 2,824 sqft
Price per Sqft $185
Subdivision Northgate At Bailey
MLS Listing ID PACT2072816
Sold Date 10/23/24
Style Colonial
Bedrooms 3
Full Baths 2
Half Baths 1
HOA Fees $65/mo
HOA Y/N Y
Abv Grd Liv Area 2,824
Originating Board BRIGHT
Year Built 2010
Annual Tax Amount $9,905
Tax Year 2024
Lot Size 9,363 Sqft
Acres 0.21
Lot Dimensions 0.00 x 0.00
Property Description
Welcome to 3236 Tyning Lane, a magnificent custom built colonial residence nestled in the sought-after Northgate Community, where pride of ownership radiates through every detail. Upon entering, you'll be greeted by a grand two-story foyer bathed in natural light. Rich hardwood floors guide you through the inviting sitting room and formal dining area, both perfectly positioned to flank the entryway. The spacious living room, centered around a slate propane fireplace, offers warmth and comfort for the upcoming cooler months. The heart of this home is the exquisite kitchen, designed to captivate and inspire. Deep shaker-style cabinetry is complemented by a stunning mosaic tile backsplash and luxurious granite countertops. Recessed lighting and a chic island fixture illuminate the space, highlighting the four-person island—a perfect spot for casual meals or gathering with loved ones. Stainless steel appliances, including a gas cooktop, wall oven, microwave, full-size freezer, and refrigerator, complete this culinary haven. The adjacent eat-in dining area, with direct views of the living room, makes entertaining seamless, and the oversized deck beckons for al fresco dining and relaxation. Ascending to the second floor, you'll discover the primary suite—a true sanctuary, customized during the build. This tranquil space, adorned with neutral tones and a tray ceiling, is filled with natural light and features an overhead ceiling fan with lighting for added comfort. A private sitting room offers a serene retreat, while the spa-like primary bathroom boasts tile flooring, a frameless glass walk-in shower with dual shower heads and enlarged shower. Separate vanities ensure space for everyone and a luxurious heated whirlpool tub complete the space. Down the hall, two additional bedrooms share a spacious hall bathroom, and the convenience of upper-level laundry (formerly a 4th bedroom) adds to the home's thoughtful design. The walkout, unfinished basement (which spans the entire blueprint of the home) provides access to the rear yard and offers endless possibilities for customization and additional living space. With close proximity to major transportation routes, the Thorndale train station, and local parks and recreation, this home is an ideal choice for both commuters and local buyers alike. Don't miss the opportunity to make this exceptional custom home your new home.
Location
State PA
County Chester
Area Caln Twp (10339)
Zoning RES
Rooms
Other Rooms Living Room, Dining Room, Primary Bedroom, Bedroom 2, Bedroom 3, Kitchen, Family Room, Bedroom 1, Other
Basement Full, Outside Entrance
Interior
Interior Features Primary Bath(s), Kitchen - Island, Butlers Pantry, WhirlPool/HotTub, Bathroom - Stall Shower, Kitchen - Eat-In
Hot Water Natural Gas
Heating Forced Air
Cooling Central A/C
Flooring Wood, Fully Carpeted, Vinyl, Tile/Brick
Fireplaces Number 1
Equipment Built-In Range, Oven - Double, Oven - Self Cleaning, Dishwasher, Energy Efficient Appliances
Fireplace Y
Window Features Energy Efficient
Appliance Built-In Range, Oven - Double, Oven - Self Cleaning, Dishwasher, Energy Efficient Appliances
Heat Source Natural Gas
Laundry Main Floor
Exterior
Exterior Feature Deck(s)
Garage Inside Access
Garage Spaces 2.0
Amenities Available None
Waterfront N
Water Access N
Roof Type Shingle
Accessibility None
Porch Deck(s)
Parking Type Driveway, Attached Garage, Other
Attached Garage 2
Total Parking Spaces 2
Garage Y
Building
Lot Description Front Yard, Rear Yard, SideYard(s)
Story 2
Foundation Concrete Perimeter
Sewer Public Sewer
Water Public
Architectural Style Colonial
Level or Stories 2
Additional Building Above Grade, Below Grade
Structure Type 9'+ Ceilings
New Construction N
Schools
Elementary Schools Caln
Middle Schools Scott
High Schools Coatesville Area Senior
School District Coatesville Area
Others
Pets Allowed Y
HOA Fee Include Common Area Maintenance,Management
Senior Community No
Tax ID 39-04 -0757
Ownership Fee Simple
SqFt Source Assessor
Acceptable Financing Conventional, VA, FHA 203(b), Cash
Listing Terms Conventional, VA, FHA 203(b), Cash
Financing Conventional,VA,FHA 203(b),Cash
Special Listing Condition Standard
Pets Description Cats OK, Dogs OK
Read Less

Bought with Robin R. Gordon • BHHS Fox & Roach-Haverford
GET MORE INFORMATION




