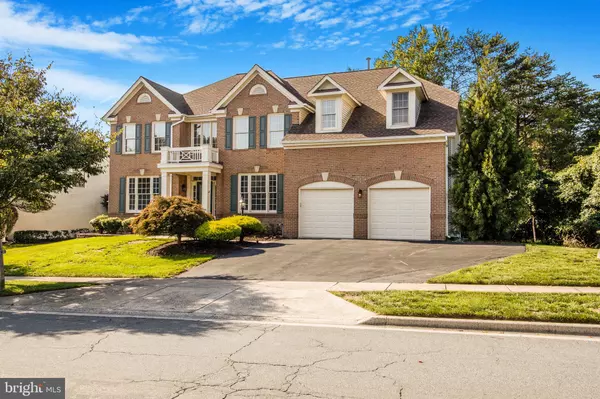For more information regarding the value of a property, please contact us for a free consultation.
10228 SWEETWOOD AVE Rockville, MD 20850
Want to know what your home might be worth? Contact us for a FREE valuation!

Our team is ready to help you sell your home for the highest possible price ASAP
Key Details
Sold Price $1,400,000
Property Type Single Family Home
Sub Type Detached
Listing Status Sold
Purchase Type For Sale
Square Footage 4,884 sqft
Price per Sqft $286
Subdivision Willows Of Potomac
MLS Listing ID MDMC2151920
Sold Date 10/28/24
Style Colonial
Bedrooms 5
Full Baths 4
HOA Fees $116/mo
HOA Y/N Y
Abv Grd Liv Area 3,977
Originating Board BRIGHT
Year Built 1998
Annual Tax Amount $13,035
Tax Year 2024
Lot Size 0.383 Acres
Acres 0.38
Property Description
Newly Renovated! Shows like a Model Home! Welcome to this beautiful 5 bedrooms, 4 baths Colonial home in the desirable neighborhood of Willows of Potomac. Over 5000 SQ FT! This home boasts a recently remodeled gourmet kitchen with new cabinets, new Quartz countertops, new appliances, dual dishwashers, beverage cooler, filtered water sink, and new tiled floors. Main level features 2-story foyer, refinished hardwood floors, first floor bedroom or home office, first floor Full Bath and gas fireplace. Upper level features new carpets, huge primary suite with sitting area, Jack and Jill bedrooms and bath, guest en-suite bedroom and laundry room. Spa-themed luxury Primary Bathroom is completely remodeled with new large format stone-look porcelain floor tiles, porcelain ribbon wall tiles for shower room, soaking tub and double vanities. Lower level features brand new LVP floors, large recreation room, bonus room/theater room and two unfinished storage rooms. Rough in plumbing in one storage room for additional bath! Walk-up stairs from basement to backyard. New water heater 2024. New HVAC 2024 and 2018. New roof 2020. Fresh Paint and New lighting fixtures throughout the house. Community has large open spaces, play areas, tennis courts, clubhouse and pool. Wootton school district!
Location
State MD
County Montgomery
Zoning R200
Rooms
Basement Outside Entrance, Walkout Stairs, Fully Finished
Main Level Bedrooms 1
Interior
Hot Water Natural Gas
Heating Forced Air
Cooling Central A/C
Fireplaces Number 1
Fireplace Y
Heat Source Natural Gas
Exterior
Garage Garage - Front Entry
Garage Spaces 2.0
Waterfront N
Water Access N
View Trees/Woods
Accessibility None
Attached Garage 2
Total Parking Spaces 2
Garage Y
Building
Story 3
Foundation Slab
Sewer Public Sewer
Water Public
Architectural Style Colonial
Level or Stories 3
Additional Building Above Grade, Below Grade
New Construction N
Schools
Elementary Schools Stone Mill
Middle Schools Cabin John
High Schools Thomas S. Wootton
School District Montgomery County Public Schools
Others
Senior Community No
Tax ID 160403012128
Ownership Fee Simple
SqFt Source Assessor
Special Listing Condition Standard
Read Less

Bought with Meyer A Leibovitch • The Agency DC
GET MORE INFORMATION




