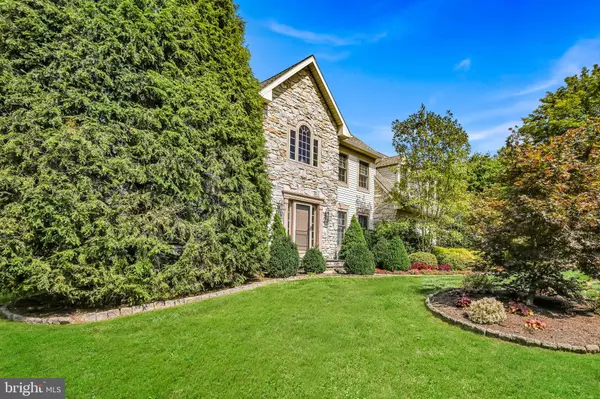For more information regarding the value of a property, please contact us for a free consultation.
339 W CHARLOTTE ST Millersville, PA 17551
Want to know what your home might be worth? Contact us for a FREE valuation!

Our team is ready to help you sell your home for the highest possible price ASAP
Key Details
Sold Price $556,500
Property Type Single Family Home
Sub Type Detached
Listing Status Sold
Purchase Type For Sale
Square Footage 2,886 sqft
Price per Sqft $192
Subdivision Springdale Farms
MLS Listing ID PALA2056276
Sold Date 10/25/24
Style Traditional
Bedrooms 4
Full Baths 2
Half Baths 2
HOA Y/N N
Abv Grd Liv Area 2,369
Originating Board BRIGHT
Year Built 1995
Annual Tax Amount $6,972
Tax Year 2024
Lot Size 0.590 Acres
Acres 0.59
Lot Dimensions 0.00 x 0.00
Property Description
Stunning 4-Bedroom Home with High-End Finishes in Penn Manor School District. Situated in the highly desirable Springdale Farms development, the beautifully updated kitchen and bathrooms make this 4-bedroom home a treasure. Entering the home you immediately appreciate the solid wood floors which draw you into the kitchen. The heart of the home is its gourmet kitchen, featuring the high-grade Viking gas stove you've always wanted, a Viking refrigerator, granite countertops, a gorgeous tile backsplash, and stainless steel appliances. The spacious eating area adds to the charm, making it the perfect place for family gatherings. The primary bedroom offers a serene escape with its vaulted ceiling, walk-in closet, and attached updated bathroom. The primary bathroom includes a quartz countertop and a frameless glass walk-in tile shower with tile flooring. The remaining three bedrooms are equally inviting and provide ample space for family or guests. Imagine sipping your coffee this fall in the cozy screened-in sunroom, overlooking the large fenced-in backyard. The formal living and dining rooms boast elegant crown molding, and the family room features a stunning granite-surrounded fireplace, providing a warm and inviting space to unwind. The home features beautifully crafted custom draperies that enhance its appeal. The home also includes a mudroom-style area with built-ins for added convenience and organization. The finished basement is a highlight, featuring a wet bar, a beautiful wood-built bookcase, and a pool table—perfect for entertaining or creating a cozy retreat where you’ll want to spend most of your time. French doors open to the backyard, enhancing the indoor-outdoor flow. This property offers an ideal blend of luxury and functionality. Don't miss your chance to see this gorgeous home—schedule your visit today and start planning your future in this exceptional property!
Location
State PA
County Lancaster
Area Manor Twp (10541)
Zoning RESIDENTIAL
Rooms
Other Rooms Living Room, Dining Room, Bedroom 2, Bedroom 3, Bedroom 4, Kitchen, Family Room, Bedroom 1, Laundry, Primary Bathroom, Full Bath, Half Bath
Basement Fully Finished, Full, Sump Pump
Interior
Interior Features Dining Area, Kitchen - Eat-In, Formal/Separate Dining Room, Built-Ins, Wet/Dry Bar, Ceiling Fan(s), Chair Railings, Crown Moldings, Family Room Off Kitchen, Floor Plan - Open, Kitchen - Gourmet, Kitchen - Island, Primary Bath(s), Walk-in Closet(s), Window Treatments, Wood Floors
Hot Water Natural Gas
Heating Forced Air
Cooling Central A/C
Flooring Hardwood, Carpet, Ceramic Tile
Fireplaces Number 1
Fireplaces Type Gas/Propane
Equipment Built-In Microwave, Built-In Range, Dishwasher, Oven/Range - Gas, Refrigerator, Stainless Steel Appliances, Water Heater, Washer, Dryer
Furnishings No
Fireplace Y
Window Features Insulated,Double Hung,Screens
Appliance Built-In Microwave, Built-In Range, Dishwasher, Oven/Range - Gas, Refrigerator, Stainless Steel Appliances, Water Heater, Washer, Dryer
Heat Source Natural Gas
Laundry Main Floor
Exterior
Exterior Feature Screened, Patio(s)
Garage Garage Door Opener
Garage Spaces 4.0
Fence Rear, Aluminum
Utilities Available Cable TV Available, Electric Available, Natural Gas Available, Sewer Available, Water Available
Amenities Available None
Waterfront N
Water Access N
Roof Type Shingle,Composite
Accessibility Grab Bars Mod
Porch Screened, Patio(s)
Attached Garage 2
Total Parking Spaces 4
Garage Y
Building
Lot Description Level
Story 2
Foundation Slab
Sewer Public Sewer
Water Public
Architectural Style Traditional
Level or Stories 2
Additional Building Above Grade, Below Grade
Structure Type 9'+ Ceilings,Cathedral Ceilings
New Construction N
Schools
Middle Schools Manor
High Schools Penn Manor
School District Penn Manor
Others
HOA Fee Include None
Senior Community No
Tax ID 410-00386-0-0000
Ownership Fee Simple
SqFt Source Assessor
Acceptable Financing Conventional
Horse Property N
Listing Terms Conventional
Financing Conventional
Special Listing Condition Standard
Read Less

Bought with Tracy L. Seiger • Life Changes Realty Group
GET MORE INFORMATION




