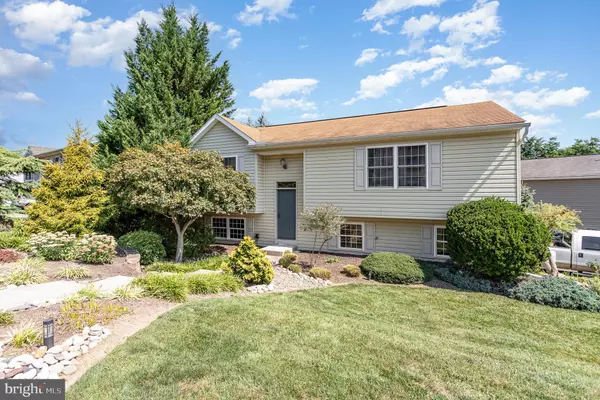For more information regarding the value of a property, please contact us for a free consultation.
85 APACHE TRL York Haven, PA 17370
Want to know what your home might be worth? Contact us for a FREE valuation!

Our team is ready to help you sell your home for the highest possible price ASAP
Key Details
Sold Price $259,000
Property Type Single Family Home
Sub Type Detached
Listing Status Sold
Purchase Type For Sale
Square Footage 2,128 sqft
Price per Sqft $121
Subdivision Village Of Riverside
MLS Listing ID PAYK2067738
Sold Date 10/31/24
Style Split Level
Bedrooms 2
Full Baths 3
HOA Fees $4/ann
HOA Y/N Y
Abv Grd Liv Area 1,148
Originating Board BRIGHT
Year Built 2004
Annual Tax Amount $5,372
Tax Year 2024
Lot Size 7,658 Sqft
Acres 0.18
Property Description
Welcome home to this lovely split level at 85 Apache Trail in the Village of Riverside. This 2 bedroom, 3 bath home in Northeastern York School District has so much to offer it's new owners! The main floor offers two large bedrooms and 2 full bathrooms. It also has a lofted ceiling in the kitchen and living area, perfect for hosting. Just off the kitchen, is access to the elevated back deck, overlooking the professionally designed landscaping in the fenced back yard , complete with ambient lighting, water features and Koi fish. The lower level includes 2 large rooms, great for extra living space or entertaining. One of those spaces could potentially be converted to an extra bedroom, as it connects to the 3rd bathroom, also on the lower level. Around the corner you will find walk out access to the lovely backyard privacy and tranquility. You can relax upstairs on the deck, OR sit downstairs on the quiet patio and enjoy the fenced back yard. You can simply listen to the water features, or enjoy the well-manicured trees and plants that were meticulously designed, placed and maintained by a professional landscape designer. Schedule a showing soon! You do not want to miss this house! Buyer's agent to confirm square footage
Location
State PA
County York
Area Newberry Twp (15239)
Zoning RESIDENTIAL
Rooms
Basement Full, Outside Entrance, Rear Entrance, Walkout Level, Windows
Main Level Bedrooms 2
Interior
Hot Water Electric
Heating Heat Pump(s)
Cooling Central A/C
Fireplace N
Heat Source Electric
Laundry Lower Floor
Exterior
Garage Spaces 2.0
Fence Board
Waterfront N
Water Access N
Roof Type Asphalt
Accessibility None
Total Parking Spaces 2
Garage N
Building
Story 2
Foundation Slab
Sewer Public Sewer
Water Public
Architectural Style Split Level
Level or Stories 2
Additional Building Above Grade, Below Grade
Structure Type Dry Wall
New Construction N
Schools
School District Northeastern York
Others
Senior Community No
Tax ID 39-000-26-0141-00-00000
Ownership Fee Simple
SqFt Source Assessor
Acceptable Financing Cash, Conventional, FHA, VA
Listing Terms Cash, Conventional, FHA, VA
Financing Cash,Conventional,FHA,VA
Special Listing Condition Standard
Read Less

Bought with JERRAMEY LUCKENBAUGH • House Broker Realty LLC
GET MORE INFORMATION




