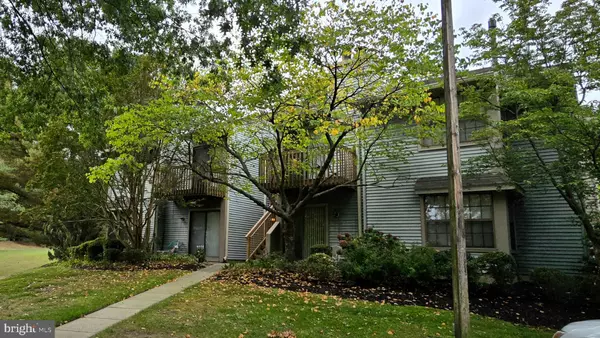For more information regarding the value of a property, please contact us for a free consultation.
268 BARCLAY CT Mantua, NJ 08051
Want to know what your home might be worth? Contact us for a FREE valuation!

Our team is ready to help you sell your home for the highest possible price ASAP
Key Details
Sold Price $199,000
Property Type Condo
Sub Type Condo/Co-op
Listing Status Sold
Purchase Type For Sale
Square Footage 812 sqft
Price per Sqft $245
Subdivision Country Creek
MLS Listing ID NJGL2047940
Sold Date 11/01/24
Style Traditional
Bedrooms 2
Full Baths 2
Condo Fees $253/mo
HOA Y/N N
Abv Grd Liv Area 812
Originating Board BRIGHT
Year Built 1984
Annual Tax Amount $3,595
Tax Year 2023
Lot Size 218 Sqft
Acres 0.01
Lot Dimensions 0.00 x 0.00
Property Description
Welcome to your home in the desirable Country Creek community! This beautifully designed second-floor condominium offers an inviting open floor plan, perfect for both relaxation and entertaining.
Step into the spacious living room featuring vaulted ceilings and a cozy fireplace, where sliding glass doors lead you to your private balcony—ideal for morning coffee or evening sunsets. The kitchen boasts a newer range, a convenient breakfast bar, and ample space for a small dining table, making meal prep and gatherings a breeze.
The laundry area is equipped with a newer stacked washer and dryer, providing added convenience. Retreat to the serene owner’s suite, complete with a private bath and a generous walk-in closet. A second bedroom and bathroom provide additional comfort and privacy for guests or family.
Each unit comes with a dedicated storage unit in the basement which features ample shelving, perfect for all your seasonal items and extra belongings. Enjoy the community amenities, including a refreshing pool, pickleball and tennis courts, and a dog park for your furry friends.
With reserved parking for each resident and plenty of guest spaces, this condo offers both comfort and convenience.
Just minutes away from shopping, eateries, parks, Rt. 295 and 42, easy access to Philadelphia and Delaware. Enjoy everything that West Deptford has to offer including the Riverwinds complex and golf course. Don’t miss the opportunity to call this beautiful space your own!
This home is being sold as is but a One Year Home Warranty is included.
Location
State NJ
County Gloucester
Area West Deptford Twp (20820)
Zoning RES
Rooms
Other Rooms Living Room, Bedroom 2, Kitchen, Bedroom 1
Main Level Bedrooms 2
Interior
Interior Features Chair Railings, Combination Kitchen/Living, Bathroom - Stall Shower, Bathroom - Tub Shower, Ceiling Fan(s), Primary Bath(s), Recessed Lighting, Walk-in Closet(s)
Hot Water Natural Gas
Heating Forced Air
Cooling Central A/C
Fireplaces Number 1
Equipment Built-In Microwave, Dishwasher, Dryer, Refrigerator, Stove, Washer, Washer/Dryer Stacked, Water Heater
Fireplace Y
Appliance Built-In Microwave, Dishwasher, Dryer, Refrigerator, Stove, Washer, Washer/Dryer Stacked, Water Heater
Heat Source Natural Gas
Laundry Main Floor
Exterior
Exterior Feature Deck(s)
Parking On Site 1
Amenities Available Pool - Outdoor, Common Grounds, Dog Park
Waterfront N
Water Access N
Roof Type Shingle
Accessibility None
Porch Deck(s)
Parking Type Parking Lot
Garage N
Building
Story 1
Unit Features Garden 1 - 4 Floors
Sewer Public Sewer
Water Public
Architectural Style Traditional
Level or Stories 1
Additional Building Above Grade, Below Grade
New Construction N
Schools
Elementary Schools W.Deptford
Middle Schools West Deptford M.S.
High Schools West Deptford H.S.
School District West Deptford Township Public Schools
Others
Pets Allowed Y
HOA Fee Include Pool(s),All Ground Fee,Common Area Maintenance,Ext Bldg Maint,Lawn Maintenance,Management,Snow Removal,Trash
Senior Community No
Tax ID 20-00376-00007-C0268
Ownership Fee Simple
SqFt Source Assessor
Acceptable Financing Cash, Conventional, FHA
Listing Terms Cash, Conventional, FHA
Financing Cash,Conventional,FHA
Special Listing Condition Standard
Pets Description No Pet Restrictions
Read Less

Bought with Brittany Swieder • Keller Williams Realty - Cherry Hill
GET MORE INFORMATION




