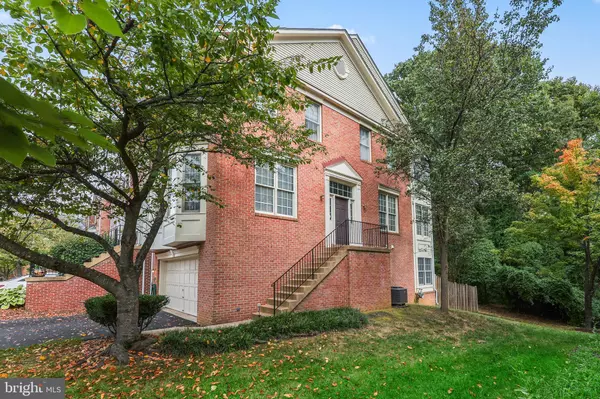For more information regarding the value of a property, please contact us for a free consultation.
6248 WINDHAM HILL RUN Alexandria, VA 22315
Want to know what your home might be worth? Contact us for a FREE valuation!

Our team is ready to help you sell your home for the highest possible price ASAP
Key Details
Sold Price $851,000
Property Type Townhouse
Sub Type End of Row/Townhouse
Listing Status Sold
Purchase Type For Sale
Square Footage 2,672 sqft
Price per Sqft $318
Subdivision Kingstowne
MLS Listing ID VAFX2202168
Sold Date 11/04/24
Style Colonial
Bedrooms 3
Full Baths 3
Half Baths 1
HOA Fees $122/mo
HOA Y/N Y
Abv Grd Liv Area 2,672
Originating Board BRIGHT
Year Built 1996
Annual Tax Amount $8,703
Tax Year 2024
Lot Size 3,118 Sqft
Acres 0.07
Property Description
Welcome to Kingstowne! Over the past four years, numerous upgrades have been made to this home, significantly enhancing its functionality and aesthetic appeal. These improvements include new flooring throughout the entire house, along with modern lighting fixtures and ceiling fans in every room. The kitchen has been updated with contemporary appliances, while two of the 3.5 bathrooms have also been refreshed with modern touches. Additionally, the driveway has been newly paved, offering both practicality and curb appeal. The property, an end-unit brick structure, boasts a two-car garage and features a stylish, modern interior design, making it an attractive and comfortable living space. The kitchen is a chef's delight - boasting sleek cabinetry, a large center island with breakfast bar, wine nook with wine fridge, and stainless steel appliances. Step out on the back deck off the kitchen to enjoy dining al fresco style. Upstairs, discover three bedrooms, including the primary suite. The primary suite offers ample closet space for all your storage needs. The primary ensuite is equipped with dual sinks, a soaking tub, and stand alone shower. Venture to the basement to discover an additional living space that offers a variety of uses, as well as, a convenient full bathroom and access to the fenced in backyard. Convenient to Kingstowne Thompson Fitness Center, Kingstown South Center, schools, shopping, dining, and more. Schedule your showing today! **Offer deadline is 10:00 AM on Monday, September 23, 2024**
Location
State VA
County Fairfax
Zoning 304
Rooms
Other Rooms Living Room, Dining Room, Primary Bedroom, Bedroom 2, Bedroom 3, Kitchen, Game Room, Family Room, Breakfast Room
Basement Fully Finished
Interior
Interior Features Attic, Combination Dining/Living, Upgraded Countertops, Primary Bath(s), Window Treatments, Ceiling Fan(s)
Hot Water Natural Gas
Heating Central
Cooling Central A/C
Flooring Vinyl, Hardwood, Carpet
Fireplaces Number 1
Fireplaces Type Screen, Fireplace - Glass Doors
Equipment Dryer, Refrigerator, Washer, Disposal, Dishwasher, Built-In Microwave, Icemaker
Fireplace Y
Appliance Dryer, Refrigerator, Washer, Disposal, Dishwasher, Built-In Microwave, Icemaker
Heat Source Natural Gas
Exterior
Exterior Feature Deck(s)
Garage Garage Door Opener, Garage - Front Entry
Garage Spaces 2.0
Fence Rear, Wood
Amenities Available Common Grounds, Community Center, Fitness Center, Jog/Walk Path, Pool - Outdoor, Tennis Courts, Tot Lots/Playground
Waterfront N
Water Access N
Accessibility None
Porch Deck(s)
Attached Garage 2
Total Parking Spaces 2
Garage Y
Building
Story 3
Foundation Concrete Perimeter
Sewer Public Sewer
Water Public
Architectural Style Colonial
Level or Stories 3
Additional Building Above Grade, Below Grade
New Construction N
Schools
School District Fairfax County Public Schools
Others
Senior Community No
Tax ID 0913 11060066
Ownership Fee Simple
SqFt Source Assessor
Special Listing Condition Standard
Read Less

Bought with Selina Delahanty • Compass
GET MORE INFORMATION




