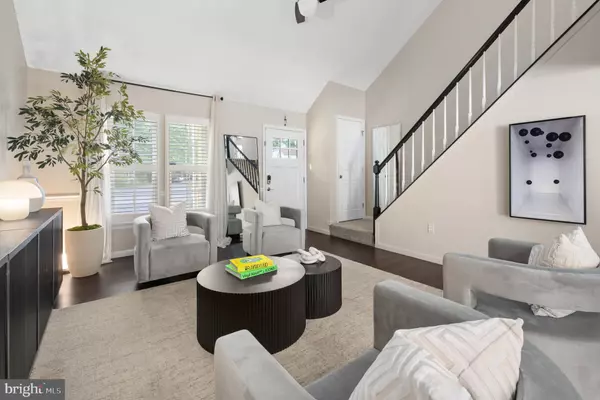For more information regarding the value of a property, please contact us for a free consultation.
9 HOLLY CT Berlin, MD 21811
Want to know what your home might be worth? Contact us for a FREE valuation!

Our team is ready to help you sell your home for the highest possible price ASAP
Key Details
Sold Price $415,000
Property Type Single Family Home
Sub Type Detached
Listing Status Sold
Purchase Type For Sale
Square Footage 1,618 sqft
Price per Sqft $256
Subdivision Ocean Pines - Sherwood Forest
MLS Listing ID MDWO2022636
Sold Date 11/06/24
Style Traditional
Bedrooms 3
Full Baths 2
HOA Fees $70/ann
HOA Y/N Y
Abv Grd Liv Area 1,618
Originating Board BRIGHT
Year Built 1990
Annual Tax Amount $3,133
Tax Year 2024
Lot Size 0.269 Acres
Acres 0.27
Lot Dimensions 0.00 x 0.00
Property Description
PRICE REDUCTION!!
Stunning 3 bdrm, 2 bath completely remodeled modern home in Ocean Pines. Professional pictures to follow.
Discover your dream home in the sought after community of Ocean Pines. This gem is packed with luxurious features and stylish touches including mood lighting and decorator accents making it the perfect blend of comfort and sophistication. Main level primary bedroom with en-suite newly remodeled bathroom.
Custom cabinetry throughout adds both charm and functionality. As step down family room with a recently inspected and cleaned wood burning fireplace for those cozy fall evenings. A hidden custom doorway off the main living area leads to the full size washer and dryer and garage entryway. Garage floor has been custom painted and has it's own mini-split A/C system as well as a full size refrigerator/freezer. Custom window treatment throughout including a shade for the skylight.
Stunning curb appeal with a recently repaved driveway allowing for 7 cars. Large back yard with no buildings or homes behind. Lovely hardscapes and a transomed shade above the patio.
BONUS: Most all furniture is available for sale. You won't want to miss this one
Location
State MD
County Worcester
Area Worcester Ocean Pines
Zoning R-2
Rooms
Main Level Bedrooms 1
Interior
Interior Features Ceiling Fan(s), Dining Area, Entry Level Bedroom, Family Room Off Kitchen, Floor Plan - Open, Primary Bath(s), Recessed Lighting, Stove - Wood, Upgraded Countertops, Walk-in Closet(s), Window Treatments
Hot Water Electric
Heating Heat Pump(s)
Cooling Heat Pump(s), Central A/C
Flooring Carpet, Ceramic Tile, Luxury Vinyl Plank
Fireplaces Number 1
Fireplaces Type Wood
Equipment Built-In Microwave, Built-In Range, Dishwasher, Disposal, Dryer, Dryer - Electric, Energy Efficient Appliances, ENERGY STAR Clothes Washer, ENERGY STAR Dishwasher, ENERGY STAR Refrigerator, Extra Refrigerator/Freezer, Oven - Self Cleaning, Refrigerator, Stainless Steel Appliances, Washer - Front Loading, Water Heater
Fireplace Y
Window Features Energy Efficient,Insulated,Skylights,Sliding,Storm,Vinyl Clad
Appliance Built-In Microwave, Built-In Range, Dishwasher, Disposal, Dryer, Dryer - Electric, Energy Efficient Appliances, ENERGY STAR Clothes Washer, ENERGY STAR Dishwasher, ENERGY STAR Refrigerator, Extra Refrigerator/Freezer, Oven - Self Cleaning, Refrigerator, Stainless Steel Appliances, Washer - Front Loading, Water Heater
Heat Source Electric
Laundry Main Floor
Exterior
Exterior Feature Deck(s)
Garage Garage - Front Entry, Garage Door Opener
Garage Spaces 1.0
Utilities Available Cable TV
Water Access N
Roof Type Architectural Shingle
Accessibility Doors - Swing In, Level Entry - Main
Porch Deck(s)
Attached Garage 1
Total Parking Spaces 1
Garage Y
Building
Story 2
Foundation Crawl Space
Sewer Public Sewer
Water Public
Architectural Style Traditional
Level or Stories 2
Additional Building Above Grade, Below Grade
Structure Type Dry Wall
New Construction N
Schools
School District Worcester County Public Schools
Others
Senior Community No
Tax ID 2403110737
Ownership Fee Simple
SqFt Source Assessor
Security Features Exterior Cameras,Smoke Detector
Special Listing Condition Standard
Read Less

Bought with Lisa D. Chamberlain • Compass
GET MORE INFORMATION




