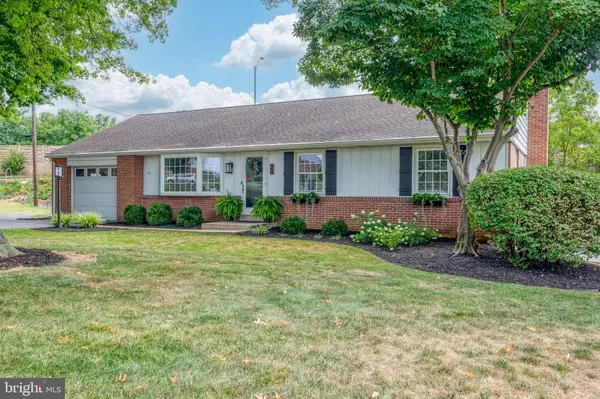For more information regarding the value of a property, please contact us for a free consultation.
20 DEBRA LN Lancaster, PA 17602
Want to know what your home might be worth? Contact us for a FREE valuation!

Our team is ready to help you sell your home for the highest possible price ASAP
Key Details
Sold Price $428,000
Property Type Single Family Home
Sub Type Detached
Listing Status Sold
Purchase Type For Sale
Square Footage 2,593 sqft
Price per Sqft $165
Subdivision Highland Acres
MLS Listing ID PALA2054904
Sold Date 11/08/24
Style Ranch/Rambler
Bedrooms 4
Full Baths 1
Half Baths 1
HOA Y/N N
Abv Grd Liv Area 1,614
Originating Board BRIGHT
Year Built 1967
Annual Tax Amount $3,801
Tax Year 2022
Lot Size 0.410 Acres
Acres 0.41
Lot Dimensions 0.00 x 0.00
Property Description
Welcome to your dream home, nestled in a lovely, low-traffic cul-de-sac. This stunning property combines elegance, comfort, and practicality, making it the perfect retreat for you and your family.
As you enter the home, you'll be greeted by beautifully finished hardwood floors that flow seamlessly throughout most of the main level. The tasteful decor and attention to detail create a warm and inviting atmosphere. The spacious sunroom, bathed in natural light, offers a tranquil space to relax and enjoy your morning coffee while taking in views of the fenced in backyard.
The heart of the home features shaker cabinetry with soft close drawers and doors, quartz countertops and sleek tile floors that add a touch of sophistication. The kitchen is a chef's delight, equipped with modern stainless steel appliances, tile backsplash with under cabinet lighting, and a large peninsula perfect for entertaining guests.
Make your way down to the cozy, finished daylight basement—a versatile space that can serve as a family room, home office, or entertainment area. Enjoy the warmth and aesthetic of the gas fireplace in the colder winter months to come. This lower level is thoughtfully designed to maximize comfort and functionality, providing a bright and airy feel even below ground.
Outside, the meticulously landscaped yard offers a private oasis, ideal for summer barbecues or memorable evenings under the stars. With its prime location on a quiet cul-de-sac, this home ensures peace and privacy while still being conveniently close to local amenities.
Don’t miss the opportunity to make this exquisite home your own!
Location
State PA
County Lancaster
Area East Lampeter Twp (10531)
Zoning RESIDENTIAL
Rooms
Basement Partially Finished, Walkout Level
Main Level Bedrooms 3
Interior
Hot Water Electric
Heating Forced Air
Cooling Central A/C
Flooring Hardwood, Ceramic Tile, Carpet, Laminate Plank
Fireplaces Number 1
Fireplace Y
Heat Source Natural Gas
Exterior
Garage Garage - Front Entry
Garage Spaces 1.0
Waterfront N
Water Access N
Accessibility None
Attached Garage 1
Total Parking Spaces 1
Garage Y
Building
Story 1
Foundation Block
Sewer Public Sewer
Water Public
Architectural Style Ranch/Rambler
Level or Stories 1
Additional Building Above Grade, Below Grade
New Construction N
Schools
School District Conestoga Valley
Others
Senior Community No
Tax ID 310-43296-0-0000
Ownership Fee Simple
SqFt Source Assessor
Acceptable Financing Cash, Conventional, FHA, VA
Listing Terms Cash, Conventional, FHA, VA
Financing Cash,Conventional,FHA,VA
Special Listing Condition Standard
Read Less

Bought with Kristine Lundquist • Berkshire Hathaway HomeServices Homesale Realty
GET MORE INFORMATION




