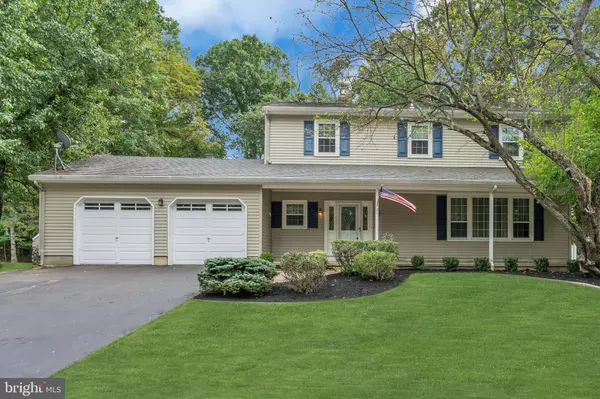For more information regarding the value of a property, please contact us for a free consultation.
21 FORD DR Hamilton, NJ 08690
Want to know what your home might be worth? Contact us for a FREE valuation!

Our team is ready to help you sell your home for the highest possible price ASAP
Key Details
Sold Price $550,000
Property Type Single Family Home
Sub Type Detached
Listing Status Sold
Purchase Type For Sale
Square Footage 2,268 sqft
Price per Sqft $242
Subdivision Crestwood
MLS Listing ID NJME2048956
Sold Date 11/14/24
Style Colonial
Bedrooms 4
Full Baths 2
Half Baths 1
HOA Y/N N
Abv Grd Liv Area 2,268
Originating Board BRIGHT
Year Built 1978
Annual Tax Amount $11,385
Tax Year 2023
Lot Size 0.312 Acres
Acres 0.31
Lot Dimensions 87.00 x 156.00
Property Description
Get the location you want in Hamilton Square! Welcome to this charming 4 bedroom, 2.5 bath Colonial Home in Crestwood, nestled against a backdrop of private woods—one of the few homes with such seclusion. This ready-to-personalize home features a traditional colonial layout with hardwood floors, a large basement for added living space, a newer gas fireplace, and a large deck for outdoor enjoyment. With a 2-car garage and newer AC unit and Water Heater.
Enjoy proximity to top amenities, enjoy the best of Hamilton: easy access to NYC and Philadelphia via NJ Transit, local shopping and dining at Hamilton Marketplace, cultural outings at Grounds For Sculpture, excellent schools, and community events. A perfect blend of comfort and convenience awaits you here!
Location
State NJ
County Mercer
Area Hamilton Twp (21103)
Zoning R
Rooms
Other Rooms Dining Room, Family Room, Den, Basement, Half Bath
Basement Unfinished
Interior
Interior Features Attic/House Fan, Breakfast Area, Carpet, Ceiling Fan(s), Dining Area, Family Room Off Kitchen, Kitchen - Eat-In, Wood Floors
Hot Water Natural Gas
Heating Forced Air
Cooling Central A/C
Flooring Ceramic Tile, Fully Carpeted, Hardwood
Fireplaces Number 1
Fireplaces Type Gas/Propane
Equipment Built-In Microwave, Dishwasher, Dryer, Extra Refrigerator/Freezer, Humidifier, Oven - Single, Stove, Washer
Furnishings No
Fireplace Y
Appliance Built-In Microwave, Dishwasher, Dryer, Extra Refrigerator/Freezer, Humidifier, Oven - Single, Stove, Washer
Heat Source Natural Gas
Exterior
Exterior Feature Deck(s)
Garage Inside Access
Garage Spaces 6.0
Waterfront N
Water Access N
View Trees/Woods
Roof Type Shingle
Accessibility 2+ Access Exits
Porch Deck(s)
Attached Garage 2
Total Parking Spaces 6
Garage Y
Building
Story 2
Foundation Other
Sewer No Septic System, No Sewer System
Water Public
Architectural Style Colonial
Level or Stories 2
Additional Building Above Grade, Below Grade
New Construction N
Schools
Middle Schools Reynolds
High Schools Hamilton East-Steinert H.S.
School District Hamilton Township
Others
Senior Community No
Tax ID 03-01722-00166
Ownership Fee Simple
SqFt Source Assessor
Acceptable Financing Cash, Conventional, FHA
Listing Terms Cash, Conventional, FHA
Financing Cash,Conventional,FHA
Special Listing Condition Standard
Read Less

Bought with Stefanie R Prettyman • Keller Williams Premier
GET MORE INFORMATION




