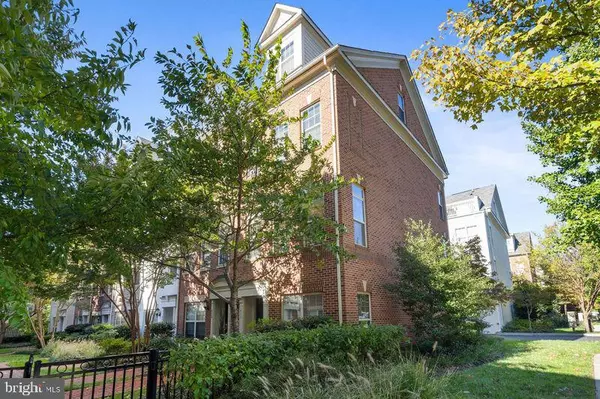For more information regarding the value of a property, please contact us for a free consultation.
400 N THOMAS ST Arlington, VA 22203
Want to know what your home might be worth? Contact us for a FREE valuation!

Our team is ready to help you sell your home for the highest possible price ASAP
Key Details
Sold Price $1,040,000
Property Type Townhouse
Sub Type End of Row/Townhouse
Listing Status Sold
Purchase Type For Sale
Square Footage 1,888 sqft
Price per Sqft $550
Subdivision Buckingham Commons
MLS Listing ID VAAR2049732
Sold Date 11/15/24
Style Trinity
Bedrooms 3
Full Baths 3
Half Baths 1
HOA Fees $176/mo
HOA Y/N Y
Abv Grd Liv Area 1,888
Originating Board BRIGHT
Year Built 2012
Annual Tax Amount $10,431
Tax Year 2024
Lot Size 1,413 Sqft
Acres 0.03
Property Description
**Walk to Ballston Metro, restaurants, shops, gyms, library, tennis courts, and big Lubber Run Rec Center from four level brick end townhouse, tucked away in a private well-landscaped courtyard**Extra windows and privacy enhance the appeal of the end townhouse**Entry level 2 car tandem garage and additional guest parking**Main level has high ceilings, tall windows, gas fireplace and desk nook in the living room; open kitchen with large center island, warm wood cabinets, gas cooking, stainless appliances**Large dining area and powder room complete this level**Upper level has primary bedroom with double closets with built-in drawers and private bath has double sink vanity**second bedroom with walk in closet, second bathroom** laundry conveniently located on bedroom level**Top floor features dormered ceilings in the third bedroom and third full bathroom**Entry to large terrace with skyline views of Ballston** Two zone heating and cooling and fresh paint**New carpeting that is similar to existing carpeting will be installed in next week. Delay in shipping**Pristine move-in condition**
Location
State VA
County Arlington
Zoning RA8-18
Rooms
Other Rooms Living Room, Dining Room, Primary Bedroom, Bedroom 2, Bedroom 3, Kitchen, Other, Bathroom 2, Bathroom 3, Primary Bathroom, Half Bath
Basement Unfinished
Interior
Interior Features Carpet, Floor Plan - Open, Kitchen - Island, Pantry, Primary Bath(s), Recessed Lighting, Walk-in Closet(s), Wood Floors
Hot Water Natural Gas
Heating Forced Air, Zoned
Cooling Central A/C, Zoned
Flooring Carpet, Wood
Fireplaces Number 1
Fireplaces Type Gas/Propane
Equipment Built-In Microwave, Dishwasher, Disposal, Dryer, Oven/Range - Gas, Refrigerator, Washer, Washer/Dryer Stacked
Fireplace Y
Appliance Built-In Microwave, Dishwasher, Disposal, Dryer, Oven/Range - Gas, Refrigerator, Washer, Washer/Dryer Stacked
Heat Source Electric, Natural Gas
Laundry Upper Floor
Exterior
Exterior Feature Terrace
Garage Garage - Rear Entry
Garage Spaces 2.0
Waterfront N
Water Access N
Roof Type Shingle
Accessibility None
Porch Terrace
Attached Garage 2
Total Parking Spaces 2
Garage Y
Building
Story 4
Foundation Other
Sewer Public Sewer
Water Public
Architectural Style Trinity
Level or Stories 4
Additional Building Above Grade, Below Grade
New Construction N
Schools
Elementary Schools Barrett
Middle Schools Swanson
High Schools Washington-Liberty
School District Arlington County Public Schools
Others
Senior Community No
Tax ID 20-015-111
Ownership Fee Simple
SqFt Source Assessor
Special Listing Condition Standard
Read Less

Bought with Joseph K Dao • Redfin Corporation
GET MORE INFORMATION




