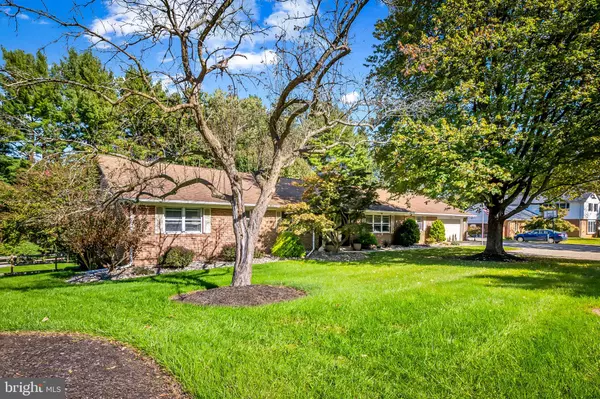For more information regarding the value of a property, please contact us for a free consultation.
8506 TOPPING RD Pikesville, MD 21208
Want to know what your home might be worth? Contact us for a FREE valuation!

Our team is ready to help you sell your home for the highest possible price ASAP
Key Details
Sold Price $712,500
Property Type Single Family Home
Sub Type Detached
Listing Status Sold
Purchase Type For Sale
Square Footage 4,062 sqft
Price per Sqft $175
Subdivision Stevenson
MLS Listing ID MDBC2109584
Sold Date 11/18/24
Style Ranch/Rambler
Bedrooms 4
Full Baths 3
Half Baths 1
HOA Y/N N
Abv Grd Liv Area 2,942
Originating Board BRIGHT
Year Built 1976
Annual Tax Amount $7,139
Tax Year 2024
Lot Size 0.500 Acres
Acres 0.5
Lot Dimensions 1.00 x
Property Description
Welcome to 8506 Topping Road, a charming brick ranch that offers a delightful blend of modern and whimsical amenities in the heart of Stevenson. Nestled on a spacious half-acre lot, this delightful home is a sanctuary for those who appreciate both style and function. Step inside this gracious foyer and be greeted by the inviting family room, where a wood-burning fireplace sets the scene for cozy gatherings. The wet bar and wood floors add a touch of elegance, making it the perfect spot to entertain or unwind. The open concept Living room and Dining room combo is sun drenched and inviting for holiday entertaining. The large eat-in kitchen boasts ample storage and a seamless flow to the attached mud/laundry room. From here, step out onto the screened porch and enjoy your morning coffee while overlooking the fenced yard—a perfect haven for outdoor activities or simply basking in the sun. With four spacious bedrooms and three and a half bathrooms, this home is designed to accommodate all your lifestyle needs. The full basement offers endless possibilities, whether you're envisioning a home gym, playroom, workshop or home office. Parking is a breeze with an attached two-car garage and parking pad, ensuring plenty of room for vehicles and storage. Come for the modern amenities, stay for the whimsical charm. It's time to make this house your home.
Location
State MD
County Baltimore
Zoning R
Rooms
Other Rooms Living Room, Dining Room, Primary Bedroom, Bedroom 2, Bedroom 3, Bedroom 4, Kitchen, Family Room, Laundry, Recreation Room
Basement Full, Rear Entrance, Sump Pump
Main Level Bedrooms 4
Interior
Interior Features Wet/Dry Bar, Bathroom - Stall Shower, Ceiling Fan(s), Combination Dining/Living, Entry Level Bedroom, Kitchen - Eat-In, Kitchen - Table Space, Pantry, Primary Bath(s), Recessed Lighting, Wood Floors
Hot Water Oil
Heating Forced Air
Cooling Central A/C, Ceiling Fan(s)
Flooring Carpet, Hardwood
Fireplaces Number 1
Fireplaces Type Fireplace - Glass Doors, Wood
Equipment Built-In Microwave, Cooktop, Disposal, Dryer, Exhaust Fan, Oven - Wall, Refrigerator, Stainless Steel Appliances, Washer
Fireplace Y
Window Features Screens
Appliance Built-In Microwave, Cooktop, Disposal, Dryer, Exhaust Fan, Oven - Wall, Refrigerator, Stainless Steel Appliances, Washer
Heat Source Oil
Laundry Main Floor
Exterior
Garage Garage - Front Entry, Garage Door Opener
Garage Spaces 2.0
Waterfront N
Water Access N
Roof Type Shingle
Accessibility Level Entry - Main
Attached Garage 2
Total Parking Spaces 2
Garage Y
Building
Story 2
Foundation Other
Sewer Public Sewer
Water Public
Architectural Style Ranch/Rambler
Level or Stories 2
Additional Building Above Grade, Below Grade
New Construction N
Schools
School District Baltimore County Public Schools
Others
Senior Community No
Tax ID 04031700003739
Ownership Fee Simple
SqFt Source Assessor
Security Features Security System,Smoke Detector
Special Listing Condition Standard
Read Less

Bought with Kim Barton • Keller Williams Legacy
GET MORE INFORMATION




