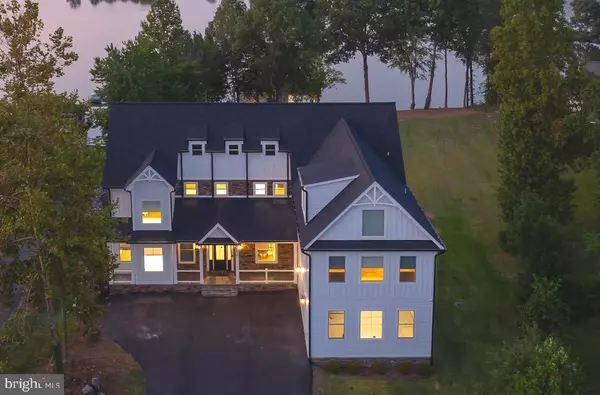For more information regarding the value of a property, please contact us for a free consultation.
6618 SUMMERVIEW CT Orange, VA 22960
Want to know what your home might be worth? Contact us for a FREE valuation!

Our team is ready to help you sell your home for the highest possible price ASAP
Key Details
Sold Price $2,530,000
Property Type Single Family Home
Sub Type Detached
Listing Status Sold
Purchase Type For Sale
Square Footage 8,692 sqft
Price per Sqft $291
Subdivision Summerview Point
MLS Listing ID VASP2027452
Sold Date 11/19/24
Style Craftsman
Bedrooms 8
Full Baths 7
Half Baths 2
HOA Y/N N
Abv Grd Liv Area 5,763
Originating Board BRIGHT
Year Built 2022
Annual Tax Amount $14,970
Tax Year 2023
Lot Size 1.020 Acres
Acres 1.02
Property Description
Experience the perfect blend of luxury and waterfront living, privately nestled along the breathtaking shores of Lake Anna, Virginia. Promising a lifestyle of exclusivity and lakefront opulence, this masterfully designed 8,700 square foot home on the public side of Lake Anna offers 8 luxurious bedrooms, 9 bathrooms, and 220 feet of remarkable private shoreline. High speed FiberLync internet! Recently constructed in 2022, this rare gem showcases inspiring water views through floor-to-ceiling windows, framed by massive open spaces, soaring vaulted ceilings, an intricate design, and masterful trim work at every turn. The oversized custom kitchen exudes opulence, punctuated by an enormous statement island, quartz countertops, double wall ovens, and stainless appliances. The main level also features a spacious great room with floor-to-ceiling windows and fireplace, complimented by a lavish primary suite with high-end en suite bathroom, large guest suite, and captivating back deck built with composite decking, all overlooking the tranquil waters of Lake Anna. Your guests will adore the second level, where they can unwind in four stunning bedrooms. The massive walkout basement offers a host of endless amenities, including a full sized wet bar, kitchen with stainless appliances, movie theater with cozy furniture, game area, two more bedrooms, a jaw-dropping bathroom with multiple showers and vanities, living room, and fire pit just outside the back door, ideal for roasting marshmallows under the stars on cool summer nights. Down at the water, feel the warm sunshine while relaxing on your massive two-slip boathouse with kitchenette and storage room, or stretch out and catch some rays on your gigantic sandy beach. This brilliantly crafted home comes completely furnished, offering a turn-key experience of high-end resort-style living at Lake Anna.
Location
State VA
County Spotsylvania
Zoning RR
Rooms
Other Rooms Living Room, Dining Room, Primary Bedroom, Bedroom 2, Bedroom 3, Bedroom 4, Bedroom 5, Kitchen, Laundry, Recreation Room, Utility Room, Media Room, Bedroom 6, Primary Bathroom, Full Bath, Half Bath, Additional Bedroom
Basement Full, Fully Finished, Heated, Walkout Level, Connecting Stairway, Daylight, Full, Improved, Interior Access, Outside Entrance, Poured Concrete, Rear Entrance, Windows
Main Level Bedrooms 2
Interior
Interior Features 2nd Kitchen, Attic, Ceiling Fan(s), Combination Kitchen/Dining, Entry Level Bedroom, Floor Plan - Open, Kitchen - Island, Kitchenette, Pantry, Primary Bath(s), Recessed Lighting, Bathroom - Soaking Tub, Bathroom - Stall Shower, Bathroom - Tub Shower, Upgraded Countertops, Walk-in Closet(s), Wood Floors, Breakfast Area, Bar, Combination Dining/Living, Combination Kitchen/Living, Crown Moldings, Dining Area, Family Room Off Kitchen, Kitchen - Gourmet
Hot Water Electric
Heating Heat Pump(s)
Cooling Central A/C
Flooring Hardwood, Ceramic Tile
Fireplaces Number 2
Fireplaces Type Gas/Propane
Equipment Washer, Dryer, Dishwasher, Built-In Microwave, Refrigerator, Stove, Range Hood
Furnishings Yes
Fireplace Y
Window Features Insulated
Appliance Washer, Dryer, Dishwasher, Built-In Microwave, Refrigerator, Stove, Range Hood
Heat Source Electric
Laundry Has Laundry, Hookup, Main Floor, Upper Floor
Exterior
Exterior Feature Balconies- Multiple, Deck(s), Porch(es), Patio(s), Balcony, Screened
Garage Garage - Side Entry, Oversized, Inside Access
Garage Spaces 9.0
Waterfront Y
Waterfront Description Private Dock Site,Sandy Beach
Water Access Y
Water Access Desc Boat - Powered,Canoe/Kayak,Fishing Allowed,Personal Watercraft (PWC),Private Access,Sail,Seaplane Permitted,Swimming Allowed,Waterski/Wakeboard
View Lake, Water
Roof Type Shingle
Accessibility None
Porch Balconies- Multiple, Deck(s), Porch(es), Patio(s), Balcony, Screened
Attached Garage 3
Total Parking Spaces 9
Garage Y
Building
Lot Description Cleared, Cul-de-sac, Landscaping, Open, Premium, Bulkheaded
Story 3
Foundation Concrete Perimeter
Sewer Private Sewer, Septic < # of BR
Water Well
Architectural Style Craftsman
Level or Stories 3
Additional Building Above Grade, Below Grade
Structure Type Dry Wall,9'+ Ceilings,Vaulted Ceilings,High,Cathedral Ceilings,2 Story Ceilings
New Construction N
Schools
Elementary Schools Livingston
Middle Schools Post Oak
High Schools Spotsylvania
School District Spotsylvania County Public Schools
Others
Senior Community No
Tax ID 54A5-11-
Ownership Fee Simple
SqFt Source Estimated
Special Listing Condition Standard
Read Less

Bought with Crystal R. Hawley • Lake Anna Island Realty, Inc.
GET MORE INFORMATION




