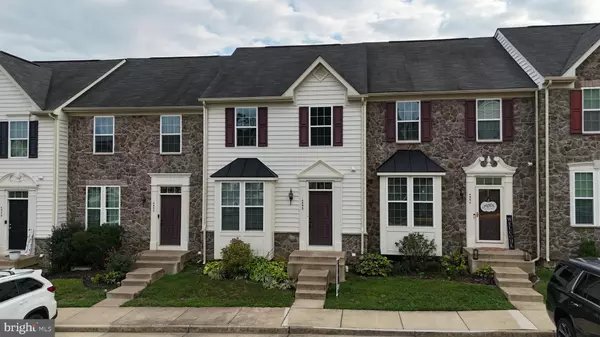For more information regarding the value of a property, please contact us for a free consultation.
4552 ALLIANCE WAY Fredericksburg, VA 22408
Want to know what your home might be worth? Contact us for a FREE valuation!

Our team is ready to help you sell your home for the highest possible price ASAP
Key Details
Sold Price $400,000
Property Type Townhouse
Sub Type Interior Row/Townhouse
Listing Status Sold
Purchase Type For Sale
Square Footage 2,090 sqft
Price per Sqft $191
Subdivision Lafayette Crossing
MLS Listing ID VASP2026476
Sold Date 11/20/24
Style Contemporary
Bedrooms 3
Full Baths 2
Half Baths 1
HOA Fees $77/mo
HOA Y/N Y
Abv Grd Liv Area 1,454
Originating Board BRIGHT
Year Built 2013
Annual Tax Amount $1,949
Tax Year 2022
Lot Size 1,600 Sqft
Acres 0.04
Property Description
Welcome Home- Well maintained 3-level townhouse in the quiet neighborhood of Lafayette Crossing. This property features 3 bedrooms & 2 bathrooms on the upper level along with the washer/dryer aera. Main floor provides for a very comfortable open family room, bay window, bar top separating the family room & kitchen/ dining area, gleaming wood floors, black appliances, and kitchen island. Off the kitchen are double doors (1 active) opening to an inviting deck overlooking lots of open greenery and woods in the near distance.
The lower level provides for a large open room, office with french doors and half bath and a direct walk-out to the back yard. New carpet and painting (Sept 2024). Two assigned parking spaces (#69) directly in front of unit. Not only a great property on its own, it also is in a great location. Just minutes from the City of Fredericksburg & everything that vibrant city has to offer, the property is also a great commuters location to Quantico and DC with Rt-1 and I-95. Just 9 minutes to downtown Fredericksburg and Mary Washington Hospital l University of Mary Washington, Walmart, Costco, Wegmans, Target, Spotsylvania Towne Centre and Numerous Dining Options. Hurry, this property wont last long at this price. Listing Agent is related to Seller.
Location
State VA
County Spotsylvania
Zoning P8*
Rooms
Other Rooms Living Room, Primary Bedroom, Bedroom 2, Bedroom 3, Kitchen, Great Room, Laundry, Office, Bathroom 2, Bathroom 3, Primary Bathroom
Basement Connecting Stairway, Fully Finished, Heated, Poured Concrete, Rear Entrance, Walkout Level, Windows
Interior
Interior Features Breakfast Area, Dining Area, Floor Plan - Open, Kitchen - Eat-In, Kitchen - Gourmet, Kitchen - Island, Recessed Lighting
Hot Water Natural Gas
Heating Central
Cooling Central A/C, Ceiling Fan(s)
Flooring Carpet, Hardwood
Equipment Built-In Microwave, Dishwasher, Disposal, Exhaust Fan, Icemaker, Oven/Range - Electric, Refrigerator, Stainless Steel Appliances
Fireplace N
Appliance Built-In Microwave, Dishwasher, Disposal, Exhaust Fan, Icemaker, Oven/Range - Electric, Refrigerator, Stainless Steel Appliances
Heat Source Natural Gas
Laundry Upper Floor
Exterior
Exterior Feature Deck(s)
Parking On Site 2
Amenities Available Common Grounds, Jog/Walk Path, Reserved/Assigned Parking, Tot Lots/Playground
Waterfront N
Water Access N
Roof Type Composite
Accessibility None
Porch Deck(s)
Garage N
Building
Story 3
Foundation Concrete Perimeter
Sewer Public Sewer
Water Public
Architectural Style Contemporary
Level or Stories 3
Additional Building Above Grade, Below Grade
Structure Type Dry Wall
New Construction N
Schools
School District Spotsylvania County Public Schools
Others
Pets Allowed Y
HOA Fee Include Common Area Maintenance,Management,Snow Removal,Road Maintenance,Trash
Senior Community No
Tax ID 24J3-69-
Ownership Fee Simple
SqFt Source Assessor
Acceptable Financing Conventional, FHA, VA
Horse Property N
Listing Terms Conventional, FHA, VA
Financing Conventional,FHA,VA
Special Listing Condition Standard
Pets Description No Pet Restrictions
Read Less

Bought with Jameel A Scott • Coldwell Banker Realty
GET MORE INFORMATION




