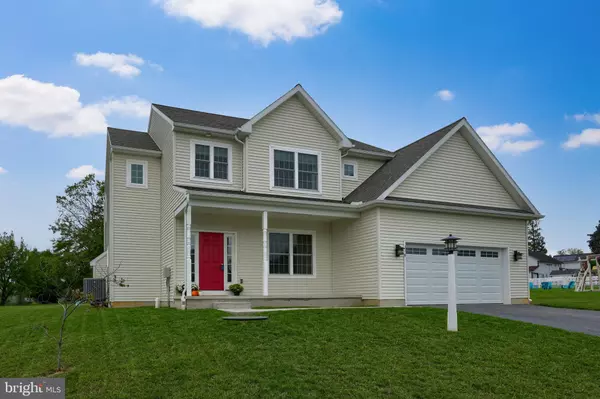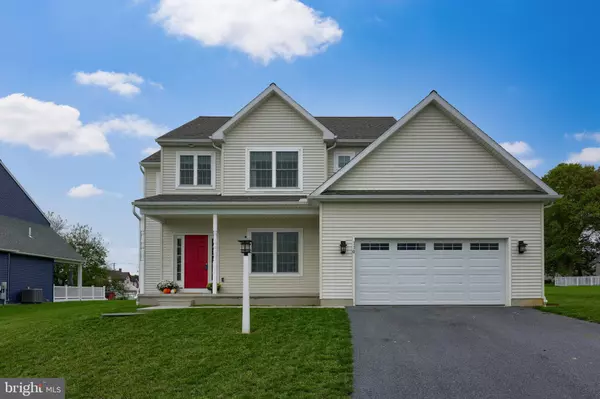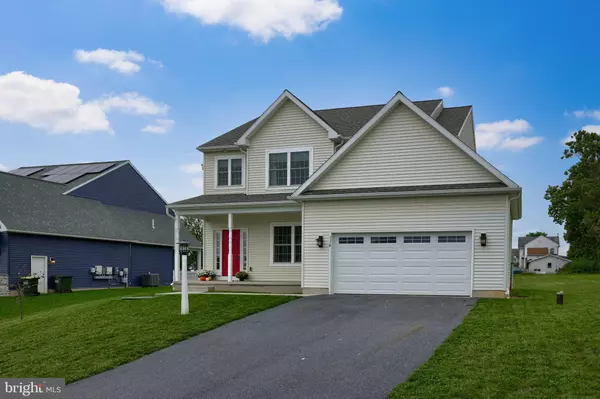For more information regarding the value of a property, please contact us for a free consultation.
110 FAIRHILL DR Lancaster, PA 17602
Want to know what your home might be worth? Contact us for a FREE valuation!

Our team is ready to help you sell your home for the highest possible price ASAP
Key Details
Sold Price $555,000
Property Type Single Family Home
Sub Type Detached
Listing Status Sold
Purchase Type For Sale
Square Footage 3,646 sqft
Price per Sqft $152
Subdivision Walcroft
MLS Listing ID PALA2055506
Sold Date 11/21/24
Style Traditional
Bedrooms 4
Full Baths 2
Half Baths 2
HOA Y/N N
Abv Grd Liv Area 2,448
Originating Board BRIGHT
Year Built 2020
Annual Tax Amount $7,275
Tax Year 2022
Lot Size 0.380 Acres
Acres 0.38
Lot Dimensions 0.00 x 0.00
Property Description
OPEN HOUSE: Sunday Oct. 13, 1 - 3 PM. Nearly New! Built in 2020. Best of both worlds with rural setting yet close to schools/shopping/major roads. Beautifully finished basement in 2023 (poured concrete), powder room, radon PVC pipe in place (no fan) complete with Speedwell egress window. 30 yr. architectural shingle roof, FP w/ Gettysburg wood mantel/black slate hearth, 9' ceilings 1st floor, full window screens & grilles between Low-E glass, tile shower/walls & base in primary bath & raised panel doors/drawers w/ pewter knobs, GE stainless steel kitchen appliances & granite island. Large bright rooms throughout, ceiling fans, lots of storage, solid built deck in 2022, 300 ft' deep well, all carpet freshly shampooed & exterior power-washed, roughed in plumbing for water softener. Turn-key & move-in. Come home today to 110 Fairhill Drive!
Location
State PA
County Lancaster
Area East Lampeter Twp (10531)
Zoning RESIDENTIAL
Rooms
Other Rooms Dining Room, Primary Bedroom, Bedroom 2, Bedroom 3, Bedroom 4, Kitchen, Family Room, Basement, Foyer, Breakfast Room, Laundry, Mud Room, Bathroom 2, Primary Bathroom, Half Bath
Basement Fully Finished, Poured Concrete
Interior
Interior Features Breakfast Area, Carpet, Ceiling Fan(s), Family Room Off Kitchen, Floor Plan - Open, Floor Plan - Traditional, Formal/Separate Dining Room, Kitchen - Eat-In, Kitchen - Island, Pantry, Walk-in Closet(s)
Hot Water Electric
Heating Heat Pump(s), Forced Air
Cooling Central A/C
Flooring Carpet, Luxury Vinyl Plank
Fireplaces Number 1
Fireplaces Type Mantel(s)
Equipment Built-In Microwave, Built-In Range, Dishwasher, Oven - Self Cleaning, Oven/Range - Electric, Refrigerator, Stainless Steel Appliances
Furnishings No
Fireplace Y
Window Features Double Hung,Low-E,Insulated,Screens
Appliance Built-In Microwave, Built-In Range, Dishwasher, Oven - Self Cleaning, Oven/Range - Electric, Refrigerator, Stainless Steel Appliances
Heat Source Electric
Laundry Main Floor
Exterior
Garage Garage - Front Entry, Garage Door Opener
Garage Spaces 6.0
Utilities Available Cable TV, Propane
Waterfront N
Water Access N
Roof Type Asphalt,Architectural Shingle,Shingle
Accessibility None
Attached Garage 2
Total Parking Spaces 6
Garage Y
Building
Lot Description Cul-de-sac, Level, Rear Yard, Front Yard
Story 2
Foundation Block
Sewer Public Sewer
Water Well
Architectural Style Traditional
Level or Stories 2
Additional Building Above Grade, Below Grade
Structure Type 9'+ Ceilings,Block Walls
New Construction N
Schools
Elementary Schools Smoketown E.S.
High Schools Conestoga Valley
School District Conestoga Valley
Others
Senior Community No
Tax ID 310-95726-0-0000
Ownership Fee Simple
SqFt Source Assessor
Acceptable Financing Cash, Conventional, FHA
Listing Terms Cash, Conventional, FHA
Financing Cash,Conventional,FHA
Special Listing Condition Standard
Read Less

Bought with Emanuel Stoltzfus • Hostetter Realty LLC
GET MORE INFORMATION




