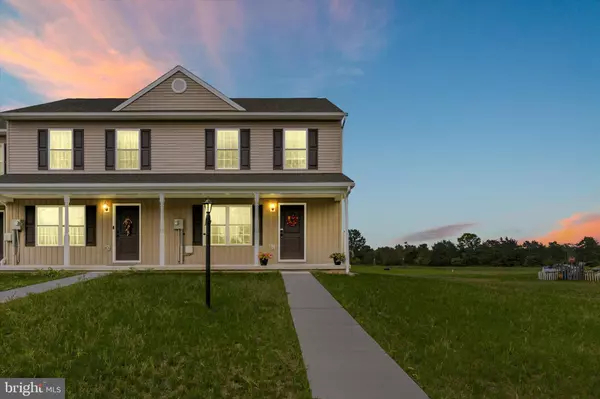For more information regarding the value of a property, please contact us for a free consultation.
108 HOMESTEAD DR Gettysburg, PA 17325
Want to know what your home might be worth? Contact us for a FREE valuation!

Our team is ready to help you sell your home for the highest possible price ASAP
Key Details
Sold Price $245,000
Property Type Townhouse
Sub Type End of Row/Townhouse
Listing Status Sold
Purchase Type For Sale
Square Footage 1,800 sqft
Price per Sqft $136
Subdivision Colonial Ridge
MLS Listing ID PAAD2015020
Sold Date 11/26/24
Style Colonial
Bedrooms 2
Full Baths 1
Half Baths 1
HOA Fees $10/mo
HOA Y/N Y
Abv Grd Liv Area 1,200
Originating Board BRIGHT
Year Built 2023
Annual Tax Amount $2,916
Tax Year 2024
Lot Size 6,098 Sqft
Acres 0.14
Lot Dimensions 0.00 x 0.00
Property Description
Are you searching for a move-in-ready home without the wait? Look no further! This stunning end-unit townhome offers the perfect blend of great amenities and thoughtful upgrades. Delivered in April 2024, the owner has enhanced the home with stylish features like a stainless steel refrigerator, washer and dryer, and window treatments. The spacious main level welcomes you with a bright living room, a dining area, and a kitchen adorned with beautiful granite countertops. Luxury vinyl plank (LVP) flooring runs throughout, adding both elegance and durability. You’ll also find the convenience of a main-level laundry and a half bath. Upstairs, the primary bedroom offers private access to the full bath, while a cozy second bedroom provides another comfortable space. The lower level, with its egress window, offers endless potential for extra living space. Outside, enjoy a relaxing front porch or lovely patio in the rear and the convenience of an attached one-car garage with automatic opener. With its prime location not far from Rt. 97, shopping, and Rt. 15, this home is as convenient as it is beautiful. Don’t miss out on this exceptional opportunity!
Location
State PA
County Adams
Area Mount Pleasant Twp (14332)
Zoning RESIDENTIAL
Rooms
Other Rooms Living Room, Dining Room, Primary Bedroom, Bedroom 2, Kitchen, Basement, Laundry, Bathroom 1, Half Bath
Basement Poured Concrete
Interior
Interior Features Carpet, Dining Area, Floor Plan - Traditional, Pantry, Window Treatments
Hot Water Electric
Heating Heat Pump(s)
Cooling Central A/C
Flooring Carpet, Luxury Vinyl Plank
Equipment Built-In Microwave, Dishwasher, Dryer, Oven/Range - Electric, Refrigerator, Washer
Fireplace N
Appliance Built-In Microwave, Dishwasher, Dryer, Oven/Range - Electric, Refrigerator, Washer
Heat Source Electric
Laundry Main Floor
Exterior
Exterior Feature Porch(es), Patio(s)
Garage Garage - Rear Entry
Garage Spaces 1.0
Amenities Available Common Grounds
Water Access N
Roof Type Shingle
Accessibility None
Porch Porch(es), Patio(s)
Attached Garage 1
Total Parking Spaces 1
Garage Y
Building
Story 3
Foundation Concrete Perimeter
Sewer Public Sewer
Water Public
Architectural Style Colonial
Level or Stories 3
Additional Building Above Grade, Below Grade
New Construction N
Schools
School District Littlestown Area
Others
HOA Fee Include Common Area Maintenance
Senior Community No
Tax ID 32012-0100---000
Ownership Fee Simple
SqFt Source Assessor
Special Listing Condition Standard
Read Less

Bought with Jacob Lee Heiland • Sites Realty, Inc.
GET MORE INFORMATION




