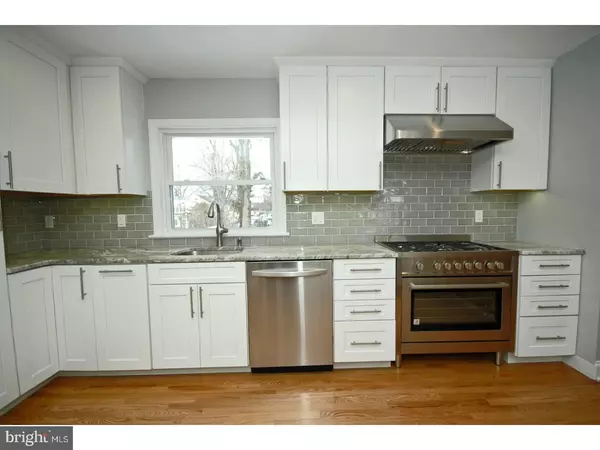For more information regarding the value of a property, please contact us for a free consultation.
12 BRAINERD DR Cranbury, NJ 08512
Want to know what your home might be worth? Contact us for a FREE valuation!

Our team is ready to help you sell your home for the highest possible price ASAP
Key Details
Sold Price $590,000
Property Type Single Family Home
Sub Type Detached
Listing Status Sold
Purchase Type For Sale
Subdivision None Available
MLS Listing ID 1000269380
Sold Date 07/13/18
Style Colonial
Bedrooms 3
Full Baths 2
Half Baths 1
HOA Y/N N
Originating Board TREND
Year Built 1953
Annual Tax Amount $7,463
Tax Year 2017
Lot Size 0.402 Acres
Acres 0.4
Lot Dimensions 100X175
Property Description
COMPLETELY RENOVATED & LOADED WITH HIGH-END FINISHES! Nestled in a charming Cranbury neighborhood just off Main Street, this sparkling 3 bedroom, 2.5 bath home looks as though it's been ripped from the pages of a design magazine!! Fabulous curb appeal begins with an updated fa ade with a new roof, mature landscaping and a welcoming front door. Step inside and prepare to be WOWED as gleaming hardwood floors and a bright open floor plan greet you. The enormous great room is enhanced by a beautiful large window, a stacked-stone fireplace with reclaimed wood-look mantle and recessed lights. The dining area is large enough to accommodate mealtime gatherings and flows nicely off the kitchen. The star of this home is the FABULOUS gourmet kitchen! It features a huge island with room for seating, stylish pendant lights, gorgeous Quartzite counters & a classic subway tile back splash. High-end stainless steel appliances, including a large five-burner deluxe range, are sure to please the most discerning chef! This level also features a great screened-in porch- ideal for entertaining and relaxing. This space will become a favorite spot for soaking in the great outdoors while relaxing in screened-in comfort! The gorgeous hardwood floors continue throughout the upper level, where you will find three bedrooms and two full baths. The master suite features two closets and a stunning en suite bath with a frameless shower, designer tile and chic faucet and fixtures. A main hall bath with exquisite tile work and a gorgeous granite-topped vanity services the other two bedrooms. All bedrooms are equipped with modern ceiling fans and glistening hardwood floors. The lower level boasts another large room detailed with wainscoting and recessed lights, making it an ideal playroom,study or den. There is also a laundry room with access to the back yard, plus a lovely powder room. This turnkey home has been thoughtfully renovated to the highest standard- with high-end fixtures and finishes throughout. Lucky new owners will also appreciate the NEW furnace, NEW A/C, NEW roof, NEW tankless hot water heater and NEW electrical wiring. Additional highlights include an oversized 1.5 car deep garage, NEW windows and doors, tons of storage space and fresh neutral paint throughout. All of this AND an outstanding location in the desirable historic village of Cranbury, exceptional schools and commuter convenience! Come experience this magazine-worthy home for yourself!!!
Location
State NJ
County Middlesex
Area Cranbury Twp (21202)
Zoning V/HR
Rooms
Other Rooms Living Room, Dining Room, Primary Bedroom, Bedroom 2, Kitchen, Bedroom 1, Other, Attic
Basement Partial
Interior
Interior Features Primary Bath(s), Kitchen - Island, Kitchen - Eat-In
Hot Water Natural Gas
Heating Gas
Cooling Central A/C
Flooring Wood, Tile/Brick
Fireplaces Number 1
Equipment Dishwasher
Fireplace Y
Appliance Dishwasher
Heat Source Natural Gas
Laundry Lower Floor
Exterior
Exterior Feature Porch(es)
Garage Spaces 2.0
Waterfront N
Water Access N
Roof Type Shingle
Accessibility None
Porch Porch(es)
Parking Type Attached Garage
Attached Garage 1
Total Parking Spaces 2
Garage Y
Building
Lot Description Level
Story 2
Sewer Public Sewer
Water Public
Architectural Style Colonial
Level or Stories 2
New Construction N
Schools
Elementary Schools Cranbury
School District Cranbury Township Public Schools
Others
Senior Community No
Tax ID 02-00034-00010
Ownership Fee Simple
Acceptable Financing Conventional
Listing Terms Conventional
Financing Conventional
Read Less

Bought with Kathleen Bonchev • Smires & Associates
GET MORE INFORMATION




