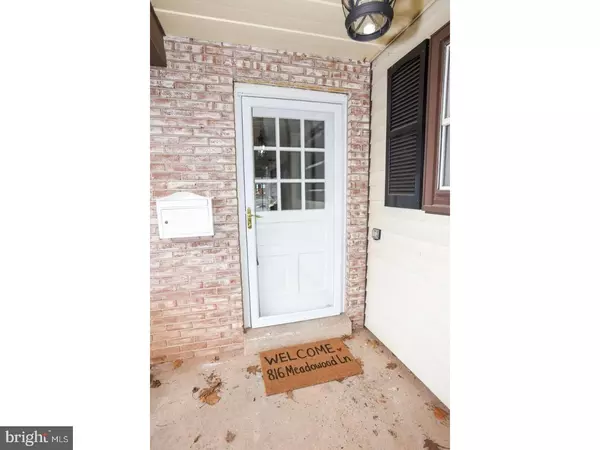For more information regarding the value of a property, please contact us for a free consultation.
816 MEADOWOOD LN Warminster, PA 18974
Want to know what your home might be worth? Contact us for a FREE valuation!

Our team is ready to help you sell your home for the highest possible price ASAP
Key Details
Sold Price $329,900
Property Type Single Family Home
Sub Type Detached
Listing Status Sold
Purchase Type For Sale
Square Footage 1,981 sqft
Price per Sqft $166
Subdivision Meadow Wood
MLS Listing ID 1000387268
Sold Date 07/17/18
Style Ranch/Rambler
Bedrooms 3
Full Baths 2
HOA Y/N N
Abv Grd Liv Area 1,981
Originating Board TREND
Year Built 1960
Annual Tax Amount $4,063
Tax Year 2018
Lot Size 10,125 Sqft
Acres 0.23
Lot Dimensions 75X135
Property Description
Welcome to 816 Meadowood Lane! This completely renovated ranch home may look small but it's approximately 2100 sq feet of living space. Enter thru a foyer that leads right into the large living room with stone fireplace. The bright dining room is right off the living room and leads to a brand new eat-in kitchen with tiled floor, granite countertops, stainless appliances, and wood cabinets. Off the kitchen is the large laundry/mud room with access to the attached 1 car garage, the utility closet and backyard. Large sliders off the living room lead to a heated sun room. The large and bright master bedroom has en suite 3 piece tiled bath. 2 other bedrooms and a tiled hall bath complete this home. There are original hardwood floors through out the home that have just been refinished. The roof is new, the electrical new, all new light fixtures, new front door, new front and backyard yard landscaping. This truly is an unpack your bags and start living home. Located in a well established neighborhood. Close to major roadways, shopping, restaurants. Don't miss this opportunity!
Location
State PA
County Bucks
Area Warminster Twp (10149)
Zoning R2
Rooms
Other Rooms Living Room, Dining Room, Primary Bedroom, Bedroom 2, Kitchen, Family Room, Bedroom 1
Interior
Interior Features Kitchen - Eat-In
Hot Water Electric
Heating Gas
Cooling Central A/C
Fireplaces Number 1
Fireplace Y
Heat Source Natural Gas
Laundry Main Floor
Exterior
Garage Spaces 4.0
Waterfront N
Water Access N
Accessibility None
Parking Type Driveway, Attached Garage
Attached Garage 1
Total Parking Spaces 4
Garage Y
Building
Story 1
Sewer Public Sewer
Water Public
Architectural Style Ranch/Rambler
Level or Stories 1
Additional Building Above Grade
New Construction N
Schools
School District Centennial
Others
Senior Community No
Tax ID 49-040-262
Ownership Fee Simple
Read Less

Bought with Dennis Strange • RE/MAX One Realty
GET MORE INFORMATION




