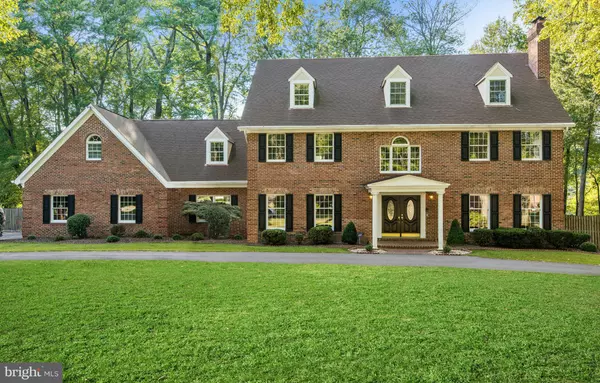For more information regarding the value of a property, please contact us for a free consultation.
1306 DAVISWOOD DR Mclean, VA 22102
Want to know what your home might be worth? Contact us for a FREE valuation!

Our team is ready to help you sell your home for the highest possible price ASAP
Key Details
Sold Price $1,705,000
Property Type Single Family Home
Sub Type Detached
Listing Status Sold
Purchase Type For Sale
Subdivision Summerwood
MLS Listing ID 1003723065
Sold Date 01/12/16
Style Colonial
Bedrooms 5
Full Baths 5
Half Baths 1
HOA Y/N N
Originating Board MRIS
Year Built 1984
Annual Tax Amount $19,882
Tax Year 2015
Lot Size 0.833 Acres
Acres 0.83
Property Description
COME SEE THE TRANSFORMATION! Updated & totally transformed! REFRESHED KITCHEN, FLOORING, PAINT, EXTERIOR, LANDSCAPE, MODERN LIGHT FIXTURES AND HARDWARE! 4 finished levels offering 8,200 sqft of living with classic details & open floor plan. Sited on a flat lot with huge rear yard w/decks & patio, tons of room for a pool! Perfect floor plan for entertaining & everyday living!
Location
State VA
County Fairfax
Zoning 110
Rooms
Basement Connecting Stairway, Sump Pump, Full, Improved, Partially Finished
Interior
Interior Features Breakfast Area, Kitchen - Gourmet, Kitchen - Island, Dining Area, Kitchen - Eat-In, Family Room Off Kitchen, Built-Ins, Chair Railings, Upgraded Countertops, Crown Moldings, Primary Bath(s), Wood Floors, Wet/Dry Bar, Wainscotting, Recessed Lighting
Hot Water Natural Gas
Heating Forced Air
Cooling Central A/C
Fireplaces Number 4
Equipment Cooktop, Dishwasher, Disposal, Dryer, Exhaust Fan, Icemaker, Intercom, Oven - Double, Microwave, Oven - Self Cleaning, Oven/Range - Electric, Oven - Wall, Refrigerator, Washer
Fireplace Y
Window Features Palladian,Skylights
Appliance Cooktop, Dishwasher, Disposal, Dryer, Exhaust Fan, Icemaker, Intercom, Oven - Double, Microwave, Oven - Self Cleaning, Oven/Range - Electric, Oven - Wall, Refrigerator, Washer
Heat Source Natural Gas
Exterior
Garage Garage Door Opener, Garage - Side Entry
Garage Spaces 2.0
Waterfront N
Water Access N
Accessibility None
Parking Type Off Street, Driveway, Attached Garage
Attached Garage 2
Total Parking Spaces 2
Garage Y
Private Pool N
Building
Story 3+
Sewer Public Sewer
Water Public
Architectural Style Colonial
Level or Stories 3+
Structure Type 2 Story Ceilings,9'+ Ceilings,Beamed Ceilings,Vaulted Ceilings
New Construction N
Others
Senior Community No
Tax ID 29-1-9- -4
Ownership Fee Simple
Special Listing Condition Standard
Read Less

Bought with Megan Buckley Fass • Frankly Real Estate Inc
GET MORE INFORMATION




