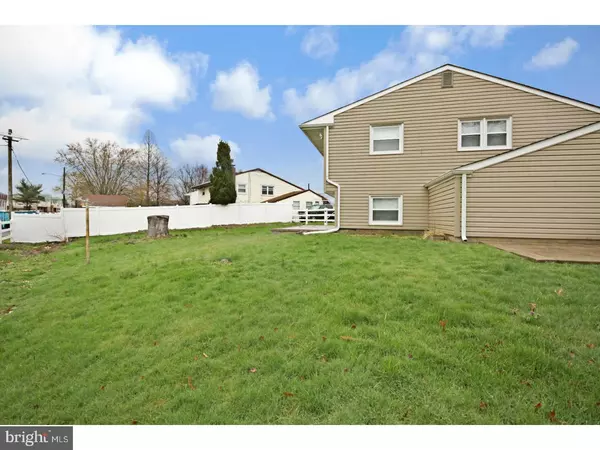For more information regarding the value of a property, please contact us for a free consultation.
301 COLONIAL RD Bellmawr, NJ 08031
Want to know what your home might be worth? Contact us for a FREE valuation!

Our team is ready to help you sell your home for the highest possible price ASAP
Key Details
Sold Price $191,000
Property Type Single Family Home
Sub Type Detached
Listing Status Sold
Purchase Type For Sale
Square Footage 1,638 sqft
Price per Sqft $116
Subdivision Bellcroft Estates
MLS Listing ID 1000362102
Sold Date 07/23/18
Style Traditional
Bedrooms 3
Full Baths 2
HOA Y/N N
Abv Grd Liv Area 1,638
Originating Board TREND
Year Built 1959
Annual Tax Amount $6,995
Tax Year 2017
Lot Size 0.298 Acres
Acres 0.3
Lot Dimensions 120X108
Property Description
One lucky new owner needed! You'll want this new address! Gorgeous, everything's been redone! Welcome home to your 3 bedroom, 2 full baths, split level in Bellcroft Estates. As soon as you walk through the door, you'll know this is a rare beauty with its open concept contemporary improvements! Bright LR has vaulted ceiling, large picture window, mahogany flooring that flows into newer gorgeous center island kitchen with stainless appliances, adjacent to DR with access to side deck. Step down a level from the main floor and take a look at your new large Family Room with wood grain ceramic tile floors, adjacent to Laundry Room, full 2nd bathroom and access to huge back yard. Also from main level step up to bedrooms. You'll be impressed with the sophisticated main bath that sparkles with marble bath tiles and Travertine floors. Pull down steps to attic accesses newer (2013) gas forced air heat, central air and tank-less water heater. Newer dimensional roof, newer windows, newer vinyl siding, stamped concrete patio/porch/ two car-wide driveway, one car garage. Rare beauty! Sellers have spared no expense.
Location
State NJ
County Camden
Area Bellmawr Boro (20404)
Zoning SFR
Rooms
Other Rooms Living Room, Dining Room, Primary Bedroom, Bedroom 2, Kitchen, Family Room, Bedroom 1, Laundry, Attic
Interior
Interior Features Primary Bath(s), Kitchen - Island, Ceiling Fan(s), Kitchen - Eat-In
Hot Water Natural Gas
Heating Gas, Hot Water
Cooling Central A/C
Flooring Wood, Tile/Brick
Fireplace N
Window Features Bay/Bow
Heat Source Natural Gas
Laundry Lower Floor
Exterior
Exterior Feature Patio(s), Porch(es)
Garage Spaces 4.0
Fence Other
Utilities Available Cable TV
Waterfront N
Water Access N
Roof Type Shingle
Accessibility None
Porch Patio(s), Porch(es)
Parking Type Attached Garage
Attached Garage 1
Total Parking Spaces 4
Garage Y
Building
Lot Description Corner, Front Yard, Rear Yard, SideYard(s)
Story 1
Sewer Public Sewer
Water Public
Architectural Style Traditional
Level or Stories 1
Additional Building Above Grade
Structure Type Cathedral Ceilings
New Construction N
Schools
High Schools Triton Regional
School District Black Horse Pike Regional Schools
Others
Senior Community No
Tax ID 04-00052 07-00001
Ownership Fee Simple
Read Less

Bought with Thomas P. Duffy • Keller Williams Realty - Washington Township
GET MORE INFORMATION




