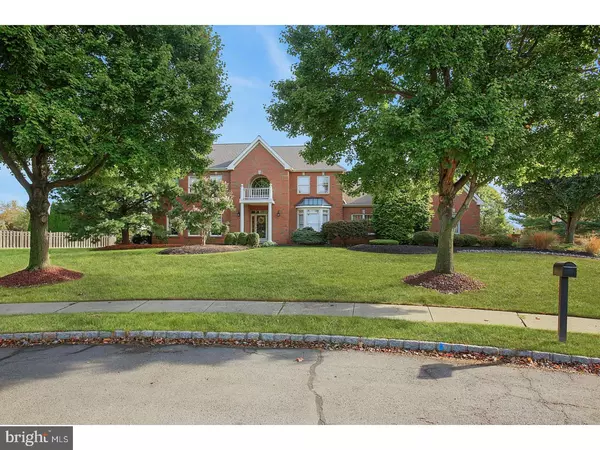For more information regarding the value of a property, please contact us for a free consultation.
5 FALCON CT Plainsboro, NJ 08512
Want to know what your home might be worth? Contact us for a FREE valuation!

Our team is ready to help you sell your home for the highest possible price ASAP
Key Details
Sold Price $820,000
Property Type Single Family Home
Sub Type Detached
Listing Status Sold
Purchase Type For Sale
Square Footage 3,168 sqft
Price per Sqft $258
Subdivision Princeton Manor
MLS Listing ID 1001535812
Sold Date 07/25/18
Style Colonial
Bedrooms 5
Full Baths 3
HOA Y/N N
Abv Grd Liv Area 3,168
Originating Board TREND
Year Built 1993
Annual Tax Amount $17,363
Tax Year 2017
Lot Size 1.220 Acres
Acres 1.22
Lot Dimensions 1.22
Property Description
New Furnace is installed!!! A fabulous 5 bedroom, 3 baths colonial in the desirable Princeton Manor community, a full brick front with upgrades including a premium lot with 1.22 Acres and located in a quiet Cul-De-Sac,professional landscaping with 12 zones Sprinkler system, 3 side entry garages, Bay windows, a two-story foyer, crown moldings in living room, dining room and family room, hardwood floors in foyer, living room, dining room, and family room. This updated Gourmet eat-in-kitchen boasts 42" beautiful Maple cabinets, granite counters, SS appliances, center island, and a range hook vented to outside. Enjoy the comfortable family room with a warm and inviting wood burning fireplace. A possible mother-in-law suite in 5th bedroom with adjoining full bath on 1st floor. A large Master Bedroom with tray ceiling and 2 large WIC. Master bath offers a double sinks, a stall shower and soaking tub. A full finished basement with many possibilities for media, and recreation room. Entertain with a large blue stone patio in a spacious backyard. Award winning West Windsor - Plainsboro School District (South Campus). Close to schools, shopping, public transportation and major roads.
Location
State NJ
County Middlesex
Area Plainsboro Twp (21218)
Zoning R300
Rooms
Other Rooms Living Room, Dining Room, Primary Bedroom, Bedroom 2, Bedroom 3, Kitchen, Family Room, Bedroom 1, In-Law/auPair/Suite, Other, Attic
Basement Full, Fully Finished
Interior
Interior Features Primary Bath(s), Kitchen - Island, Butlers Pantry, Skylight(s), Ceiling Fan(s), Attic/House Fan, WhirlPool/HotTub, Sprinkler System, Stall Shower, Kitchen - Eat-In
Hot Water Natural Gas
Heating Gas, Forced Air
Cooling Central A/C
Flooring Wood, Fully Carpeted, Tile/Brick
Fireplaces Number 1
Fireplaces Type Marble
Equipment Oven - Wall, Disposal, Built-In Microwave
Fireplace Y
Window Features Bay/Bow
Appliance Oven - Wall, Disposal, Built-In Microwave
Heat Source Natural Gas
Laundry Main Floor
Exterior
Exterior Feature Patio(s)
Garage Spaces 3.0
Utilities Available Cable TV
Waterfront N
Water Access N
Roof Type Shingle
Accessibility None
Porch Patio(s)
Parking Type On Street, Driveway, Attached Garage
Attached Garage 3
Total Parking Spaces 3
Garage Y
Building
Lot Description Cul-de-sac
Story 2
Foundation Concrete Perimeter
Sewer Public Sewer
Water Public
Architectural Style Colonial
Level or Stories 2
Additional Building Above Grade
New Construction N
Schools
Elementary Schools Millstone River School
School District West Windsor-Plainsboro Regional
Others
Pets Allowed Y
Senior Community No
Tax ID 18-01205-00041
Ownership Fee Simple
Acceptable Financing Conventional, VA, FHA 203(b)
Listing Terms Conventional, VA, FHA 203(b)
Financing Conventional,VA,FHA 203(b)
Pets Description Case by Case Basis
Read Less

Bought with Hala B Khurram • Weichert Realtors - Princeton
GET MORE INFORMATION




