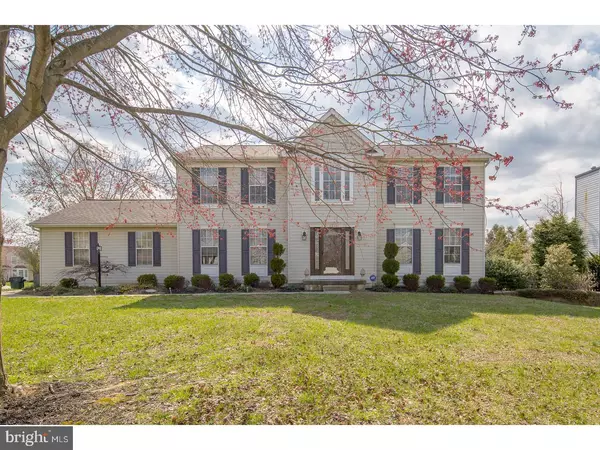For more information regarding the value of a property, please contact us for a free consultation.
121 KINGSBRIDGE DR Lumberton, NJ 08048
Want to know what your home might be worth? Contact us for a FREE valuation!

Our team is ready to help you sell your home for the highest possible price ASAP
Key Details
Sold Price $363,000
Property Type Single Family Home
Sub Type Detached
Listing Status Sold
Purchase Type For Sale
Square Footage 2,660 sqft
Price per Sqft $136
Subdivision Bobbys Run
MLS Listing ID 1000421702
Sold Date 08/03/18
Style Colonial
Bedrooms 4
Full Baths 2
Half Baths 1
HOA Y/N N
Abv Grd Liv Area 2,660
Originating Board TREND
Year Built 1994
Annual Tax Amount $8,016
Tax Year 2017
Lot Size 0.518 Acres
Acres 0.52
Lot Dimensions 126X179
Property Description
This amazing home in the sought after Bobbys Run neighborhood of Lumberton will give your family all the room they need and all the comfort they deserve! This expanded Hamilton model rests on a corner lot that is over half an acre. As you walk through the front door you are greeted by the cathedral ceiling in the foyer showing you the open floor plan and gleaming hardwood floors. The spacious family room features crown moulding and built in bookcases on both sides of the cozy fireplace. The roomy eat-in kitchen has granite countertops, stainless steel appliances, and elegant white cabinetry that perfectly compliments the white tile floor. The expanded sunroom really opens itself into the kitchen and lets in plenty of natural light through its large windows and sliding glass doors. The formal living room could be used as a study because it offers you privacy when you close the French doors. The master suite features a raised ceilings, his and hers walk in closets, and a full bathroom complete with soaking tub. The full unfinished basement can be used for storage or easily converted to suit to your family's needs. There is also plenty of room for storage in the 2 car garage which offers a unique side entry into the home due to the oversized lot. Relax on the paver patio in the private fenced-in backyard. Bobbys Run is a wonderful neighborhood with lots of playgrounds, parks, and trails. The town of Lumberton is surrounded by nature preserves, historical sites, and a variety of dining options. This incredible home has so much to offer, come see it before it's too late!
Location
State NJ
County Burlington
Area Lumberton Twp (20317)
Zoning R2.5
Rooms
Other Rooms Living Room, Dining Room, Primary Bedroom, Bedroom 2, Bedroom 3, Kitchen, Family Room, Bedroom 1, Laundry
Basement Full, Unfinished
Interior
Interior Features Primary Bath(s), Ceiling Fan(s), Kitchen - Eat-In
Hot Water Natural Gas
Heating Gas, Forced Air
Cooling Central A/C
Flooring Wood, Fully Carpeted, Tile/Brick
Fireplaces Number 1
Fireplaces Type Gas/Propane
Fireplace Y
Window Features Energy Efficient
Heat Source Natural Gas
Laundry Main Floor
Exterior
Exterior Feature Patio(s)
Garage Spaces 5.0
Fence Other
Utilities Available Cable TV
Waterfront N
Water Access N
Roof Type Shingle
Accessibility None
Porch Patio(s)
Parking Type On Street, Driveway, Attached Garage
Attached Garage 2
Total Parking Spaces 5
Garage Y
Building
Lot Description Corner
Story 2
Sewer Public Sewer
Water Public
Architectural Style Colonial
Level or Stories 2
Additional Building Above Grade
Structure Type Cathedral Ceilings,High
New Construction N
Schools
Elementary Schools Bobbys Run School
Middle Schools Lumberton
School District Lumberton Township Public Schools
Others
Senior Community No
Tax ID 17-00019 20-00014
Ownership Fee Simple
Security Features Security System
Acceptable Financing Conventional, FHA 203(b)
Listing Terms Conventional, FHA 203(b)
Financing Conventional,FHA 203(b)
Read Less

Bought with Beverly Scheimreif • Century 21 Alliance-Medford
GET MORE INFORMATION




