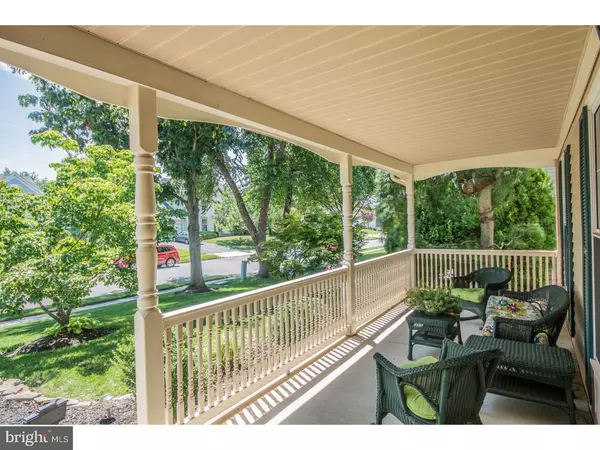For more information regarding the value of a property, please contact us for a free consultation.
20 CATTELL DR Gloucester Twp, NJ 08081
Want to know what your home might be worth? Contact us for a FREE valuation!

Our team is ready to help you sell your home for the highest possible price ASAP
Key Details
Sold Price $295,000
Property Type Single Family Home
Sub Type Detached
Listing Status Sold
Purchase Type For Sale
Square Footage 2,975 sqft
Price per Sqft $99
Subdivision Stonebridge Run
MLS Listing ID 1000395442
Sold Date 07/30/18
Style Traditional
Bedrooms 4
Full Baths 3
Half Baths 1
HOA Y/N N
Abv Grd Liv Area 2,386
Originating Board TREND
Year Built 1991
Annual Tax Amount $10,296
Tax Year 2017
Lot Size 9,375 Sqft
Acres 0.22
Lot Dimensions 75X125
Property Description
New roof with solar system, vinyl tilt-in replacement windows, updated kitchen with ss appliance pkg includes brand new "quiet" dishwasher, convection microwave, dual fuel gas range, Trio fridge, under-sink water filtration system and granite counters. Floor to ceiling oak mantel with shelving surrounds wood burning fireplace in FR. Updated powder-room and hall bath, Master bath has inline heating system to keep your "me time" warm as long as you like. "Weathered wood" hardwood floors, new neutral carpet in LR and 3 bedrooms, stained glass French doors leading to vaulted ceiling morning room, alarm system, over-sized porch, over-sized 2 1/2 car garage, whole yard sprinkler system, new lamppost with dusk to dawn electric eye and outlet, stamped concrete patio, Esther Williams heated above ground pool with Trek deck, solid oak spiral staircase leading to master sitting room that overlooks 12' X 25' morning room, 2 sky lights with remote controlled shades. Wet bar in basement, toy closet or extra pantry, home office. Newer HVAC systems. Extra storage under basement steps and behind home office. House has LED lighting T/O for extra electric efficiency.
Location
State NJ
County Camden
Area Gloucester Twp (20415)
Zoning RES
Rooms
Other Rooms Living Room, Dining Room, Primary Bedroom, Bedroom 2, Bedroom 3, Kitchen, Family Room, Bedroom 1, Laundry, Other, Attic
Basement Full, Drainage System, Fully Finished
Interior
Interior Features Primary Bath(s), Kitchen - Island, Butlers Pantry, Skylight(s), Stain/Lead Glass, WhirlPool/HotTub, Stove - Wood, Sprinkler System, Water Treat System, Wet/Dry Bar, Stall Shower, Kitchen - Eat-In
Hot Water Natural Gas
Heating Gas, Heat Pump - Electric BackUp, Solar Active/Passive, Forced Air, Baseboard
Cooling Central A/C
Flooring Fully Carpeted, Tile/Brick
Fireplaces Number 1
Equipment Oven - Self Cleaning, Commercial Range, Disposal, Built-In Microwave
Fireplace Y
Window Features Replacement
Appliance Oven - Self Cleaning, Commercial Range, Disposal, Built-In Microwave
Heat Source Natural Gas, Solar
Laundry Main Floor
Exterior
Exterior Feature Porch(es)
Garage Garage Door Opener
Garage Spaces 2.0
Fence Other
Pool Above Ground
Utilities Available Cable TV
Waterfront N
Water Access N
Roof Type Pitched,Shingle
Accessibility None
Porch Porch(es)
Parking Type Driveway, Attached Garage, Other
Attached Garage 2
Total Parking Spaces 2
Garage Y
Building
Lot Description Level, Front Yard
Story 2
Foundation Concrete Perimeter
Sewer Public Sewer
Water Public
Architectural Style Traditional
Level or Stories 2
Additional Building Above Grade, Below Grade
Structure Type Cathedral Ceilings,9'+ Ceilings
New Construction N
Schools
School District Black Horse Pike Regional Schools
Others
Senior Community No
Tax ID 15-14805-00020
Ownership Fee Simple
Security Features Security System
Acceptable Financing Conventional, VA, FHA 203(b)
Listing Terms Conventional, VA, FHA 203(b)
Financing Conventional,VA,FHA 203(b)
Read Less

Bought with Randall P Vickery • Keller Williams Realty - Cherry Hill
GET MORE INFORMATION




