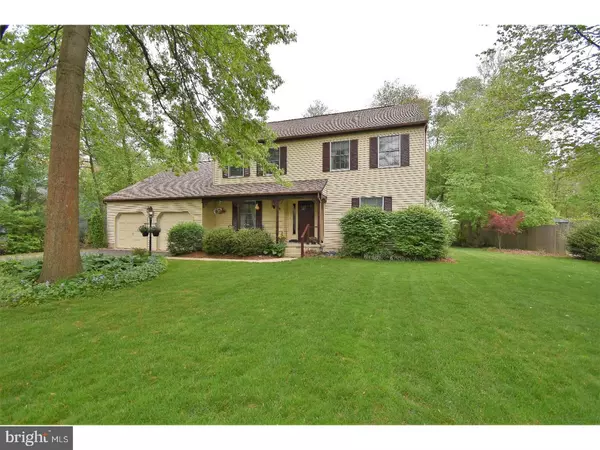For more information regarding the value of a property, please contact us for a free consultation.
16 NOTTINGHAM DR Medford, NJ 08055
Want to know what your home might be worth? Contact us for a FREE valuation!

Our team is ready to help you sell your home for the highest possible price ASAP
Key Details
Sold Price $402,500
Property Type Single Family Home
Sub Type Detached
Listing Status Sold
Purchase Type For Sale
Square Footage 3,254 sqft
Price per Sqft $123
Subdivision Sherwood Forest
MLS Listing ID 1001198316
Sold Date 07/31/18
Style Colonial
Bedrooms 5
Full Baths 3
HOA Fees $18/ann
HOA Y/N Y
Abv Grd Liv Area 3,254
Originating Board TREND
Year Built 1979
Annual Tax Amount $10,314
Tax Year 2017
Lot Size 0.340 Acres
Acres 0.34
Lot Dimensions 150X100
Property Description
Be sure to watch the virtual 3D tour!! Welcome home to Sherwood Forest, in this exceptional home featuring over 3,200 square feet of living space and a secluded back yard that backs up to woods. This move-in ready 5-bedroom, 3 full bath home includes a first floor in-law suite with Brazilian Wood Flooring and a full bathroom featuring marble counter and flooring. The rest of the flooring downstairs is oak wood except for the beautiful imported tile in the foyer. Each room flows easily in to next and the custom kitchen is amazing! With granite countertops, cherry cabinets with soft-close drawers and doors, pull-out shelves in the pantry, interior cabinet lighting and the openness to the great room, you will be happy to make this your home! Eat your dinner at the kitchen table nook with the fire burning in the brick fireplace on winter nights and entertain with ease any time of year with the open downstairs flow and screened in porch. The oak flooring continues up the steps to the second floor and in to the additional 4 bedrooms. The master bedroom has an extra room off it measuring 22 x 19 that is currently used as the bedroom and the original 25 x 13 master bedroom with walk-in closet is being used as an office. You need to see this home to appreciate the space that is offered! In this extra room you'll find Brazilian Wood flooring, lots more storage under the eaves, 2 large closets and built-in bookcases. The master bathroom features a granite-tiled, 2 sink counter and granite floor and the hall bath has imported tile. There is so much to love about this house that you will want to make it HOME! The community offers swimming and fishing lakes, tennis courts, basketball courts, outdoor kitchen, and gazebo for social gatherings.
Location
State NJ
County Burlington
Area Medford Twp (20320)
Zoning RES
Rooms
Other Rooms Living Room, Dining Room, Primary Bedroom, Bedroom 2, Bedroom 3, Kitchen, Family Room, Bedroom 1, In-Law/auPair/Suite, Laundry, Other, Attic
Interior
Interior Features Primary Bath(s), Kitchen - Island, Butlers Pantry, Skylight(s), Ceiling Fan(s), Attic/House Fan, Kitchen - Eat-In
Hot Water Natural Gas
Heating Gas, Forced Air, Energy Star Heating System
Cooling Central A/C
Flooring Wood, Tile/Brick
Fireplaces Number 1
Fireplaces Type Brick
Equipment Cooktop, Built-In Range, Oven - Wall, Oven - Self Cleaning, Dishwasher, Disposal
Fireplace Y
Appliance Cooktop, Built-In Range, Oven - Wall, Oven - Self Cleaning, Dishwasher, Disposal
Heat Source Natural Gas
Laundry Main Floor
Exterior
Exterior Feature Porch(es)
Garage Inside Access
Garage Spaces 5.0
Utilities Available Cable TV
Amenities Available Tennis Courts, Tot Lots/Playground
Waterfront N
Water Access N
Roof Type Pitched,Shingle
Accessibility None
Porch Porch(es)
Parking Type On Street, Driveway, Attached Garage, Other
Attached Garage 2
Total Parking Spaces 5
Garage Y
Building
Lot Description Level, Trees/Wooded, Front Yard, Rear Yard, SideYard(s)
Story 2
Sewer Public Sewer
Water Public
Architectural Style Colonial
Level or Stories 2
Additional Building Above Grade
New Construction N
Schools
Elementary Schools Milton H Allen
Middle Schools Medford Township Memorial
School District Medford Township Public Schools
Others
HOA Fee Include Common Area Maintenance,Insurance,Pool(s)
Senior Community No
Tax ID 20-02703 02-00036
Ownership Fee Simple
Acceptable Financing Conventional
Listing Terms Conventional
Financing Conventional
Read Less

Bought with Carol A Minghenelli • BHHS Fox & Roach-Marlton
GET MORE INFORMATION




