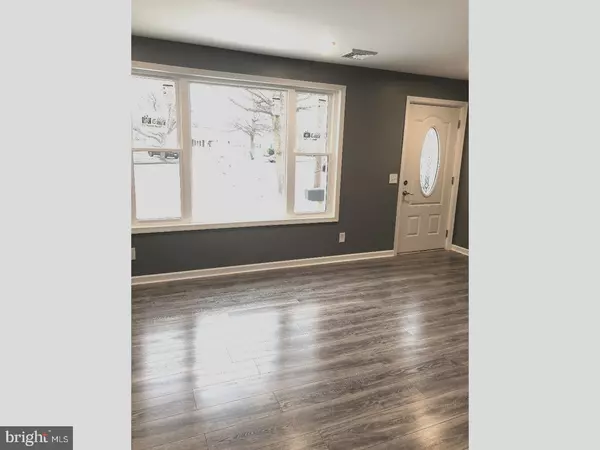For more information regarding the value of a property, please contact us for a free consultation.
916 MOONEY RD Burlington, NJ 08016
Want to know what your home might be worth? Contact us for a FREE valuation!

Our team is ready to help you sell your home for the highest possible price ASAP
Key Details
Sold Price $157,000
Property Type Single Family Home
Sub Type Detached
Listing Status Sold
Purchase Type For Sale
Square Footage 1,160 sqft
Price per Sqft $135
Subdivision Columbus Park
MLS Listing ID 1000300714
Sold Date 07/31/18
Style Ranch/Rambler
Bedrooms 3
Full Baths 1
HOA Y/N N
Abv Grd Liv Area 1,160
Originating Board TREND
Year Built 1952
Annual Tax Amount $3,593
Tax Year 2017
Lot Size 5,810 Sqft
Acres 0.13
Lot Dimensions 35X166
Property Description
Completely remodeled throughout! Neutral gray toned, new siding with brand new shingled roof offers beautiful curb appeal as you walk up to the home. Entering into the front living room you will be welcomed by the open floor plan offering the gorgeous gray wash vinyl flooring leading into the kitchen that compliments the same color scheme in the modern tile floor. Bright eat-in kitchen with modern style white cabinetry, new stainless steel appliances and a beautiful glass backsplash. The front two bedrooms are neighboring a high end full bathroom complete with an oversized shower head and jacuzzi tub with jets. Two more bedrooms in the rear of the home, making this single level living very spacious.There is also a bonus room located between the bedrooms that can be used as a family room, office, den or 4th bedroom. New roof, siding, windows, electric, gas heater, central air, bathroom, kitchen, flooring, virtually everything is brand new! Diamond in the market! Won't last long.
Location
State NJ
County Burlington
Area Burlington City (20305)
Zoning R-2
Rooms
Other Rooms Living Room, Primary Bedroom, Bedroom 2, Kitchen, Family Room, Bedroom 1, Laundry, Attic
Interior
Interior Features Kitchen - Eat-In
Hot Water Electric
Heating Gas, Electric, Forced Air
Cooling Central A/C
Flooring Tile/Brick
Equipment Built-In Microwave
Fireplace N
Appliance Built-In Microwave
Heat Source Natural Gas, Electric
Laundry Main Floor
Exterior
Exterior Feature Patio(s)
Garage Spaces 3.0
Utilities Available Cable TV
Waterfront N
Water Access N
Roof Type Shingle
Accessibility None
Porch Patio(s)
Parking Type Driveway
Total Parking Spaces 3
Garage N
Building
Lot Description Cul-de-sac, Level, Front Yard, Rear Yard
Story 1
Foundation Slab
Sewer Public Sewer
Water Public
Architectural Style Ranch/Rambler
Level or Stories 1
Additional Building Above Grade
New Construction N
Schools
High Schools Burlington City
School District Burlington City Schools
Others
Senior Community No
Tax ID 05-00222-00133
Ownership Fee Simple
Acceptable Financing Conventional, VA, FHA 203(b), USDA
Listing Terms Conventional, VA, FHA 203(b), USDA
Financing Conventional,VA,FHA 203(b),USDA
Read Less

Bought with Michele Gomez • Keller Williams Elite Realtors
GET MORE INFORMATION




