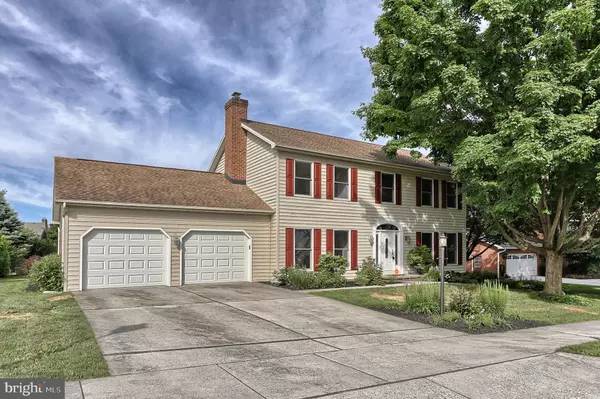For more information regarding the value of a property, please contact us for a free consultation.
355 MARTINGALE DR Camp Hill, PA 17011
Want to know what your home might be worth? Contact us for a FREE valuation!

Our team is ready to help you sell your home for the highest possible price ASAP
Key Details
Sold Price $321,900
Property Type Single Family Home
Sub Type Detached
Listing Status Sold
Purchase Type For Sale
Square Footage 2,853 sqft
Price per Sqft $112
Subdivision Green Lane Manor
MLS Listing ID 1001945534
Sold Date 07/31/18
Style Colonial,Traditional
Bedrooms 4
Full Baths 2
Half Baths 1
HOA Fees $20/ann
HOA Y/N Y
Abv Grd Liv Area 2,110
Originating Board BRIGHT
Year Built 1988
Annual Tax Amount $5,637
Tax Year 2018
Lot Size 0.396 Acres
Acres 0.4
Property Description
Desirable Green Lane Manor home offering over 2800 square feet of living space! This home features an eat-in kitchen with quartz counters, stainless steel appliances, tile floors & backsplash and a breakfast bar. You will find beautiful Brazilian cherry hardwood floors and crown molding in the dining room, living room and family room. Spacious bedrooms and a full partially finished basement. Enjoy relaxing or entertaining on the 26 x 16 covered composite deck with a hot tub that overlooks the spacious backyard with a 20 x 40 in-ground pool. Keep utility costs low with an efficient gas HVAC system and a tankless water heater. New Carpeting and fresh paint throughout! Additional features include: Updated bathrooms, Fireplace, Crown Molding, Chair Railing, 1st floor laundry, 2 car garage, .40 acre lot and much more.
Location
State PA
County York
Area Fairview Twp (15227)
Zoning RESIDENTIAL
Rooms
Other Rooms Living Room, Dining Room, Bedroom 2, Bedroom 3, Bedroom 4, Kitchen, Game Room, Family Room, Bedroom 1, Laundry
Basement Partially Finished
Interior
Interior Features Breakfast Area, Carpet, Ceiling Fan(s), Crown Moldings, Kitchen - Eat-In, Primary Bath(s), Skylight(s), Walk-in Closet(s)
Hot Water Instant Hot Water
Heating Forced Air
Cooling Central A/C
Flooring Carpet, Ceramic Tile, Vinyl, Wood
Fireplaces Number 1
Fireplaces Type Wood
Equipment Dishwasher, Disposal, Dryer, Instant Hot Water, Oven/Range - Electric, Refrigerator, Stainless Steel Appliances, Washer, Water Heater - Tankless
Fireplace Y
Appliance Dishwasher, Disposal, Dryer, Instant Hot Water, Oven/Range - Electric, Refrigerator, Stainless Steel Appliances, Washer, Water Heater - Tankless
Heat Source Natural Gas
Laundry Main Floor
Exterior
Garage Garage - Front Entry
Garage Spaces 2.0
Waterfront N
Water Access N
Roof Type Shingle
Accessibility None
Parking Type Off Street, Attached Garage, On Street
Attached Garage 2
Total Parking Spaces 2
Garage Y
Building
Lot Description Level
Story 2
Sewer Public Sewer
Water Public
Architectural Style Colonial, Traditional
Level or Stories 2
Additional Building Above Grade, Below Grade
Structure Type Dry Wall
New Construction N
Schools
Elementary Schools Highland
Middle Schools Allen
High Schools Cedar Cliff
School District West Shore
Others
Senior Community No
Tax ID 27-000-30-0062-00-00000
Ownership Fee Simple
SqFt Source Assessor
Acceptable Financing Cash, Conventional, FHA, VA
Listing Terms Cash, Conventional, FHA, VA
Financing Cash,Conventional,FHA,VA
Special Listing Condition Standard
Read Less

Bought with DAVID B SMOLIZER • Coldwell Banker Realty
GET MORE INFORMATION




