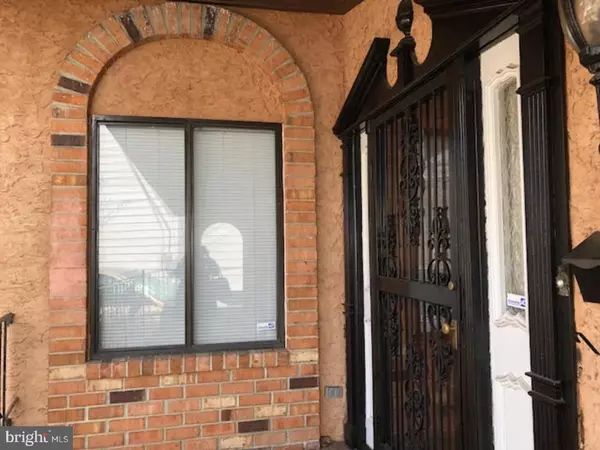For more information regarding the value of a property, please contact us for a free consultation.
91 WASHINGTON ST Trenton, NJ 08611
Want to know what your home might be worth? Contact us for a FREE valuation!

Our team is ready to help you sell your home for the highest possible price ASAP
Key Details
Sold Price $82,000
Property Type Single Family Home
Sub Type Twin/Semi-Detached
Listing Status Sold
Purchase Type For Sale
Square Footage 1,578 sqft
Price per Sqft $51
Subdivision Chambersburg
MLS Listing ID 1000411246
Sold Date 08/01/18
Style Colonial
Bedrooms 3
Full Baths 2
HOA Y/N N
Abv Grd Liv Area 1,578
Originating Board TREND
Year Built 1900
Annual Tax Amount $3,132
Tax Year 2017
Lot Size 1,307 Sqft
Acres 0.03
Lot Dimensions 31
Property Description
If you are looking for a home that is not "cookie cutter" in style than this unique property is for you. It is easily one floor living if that is what you would like - the Master Bedroom is on the first floor as well as a Hand. accessible full bathroom. From the moment you walk through the door you realize that this is a special property. It boasts custom crown molding and unique carved wood accents on the breakfast bar and in the Dining Room. The second floor has two bedrooms and a full, ceramic-tiled bathroom. For storage or to expand your living space there is a walk-up attic. At the rear of the house there is a covered patio just in time for summer bbq's and a storage shed. Conveniently located to shopping and the bus lines. Plan to see this unique home today. "AS IS" sale with the buyer responsible for the Certificate of Occupancy and any certifications needed to obtain same.
Location
State NJ
County Mercer
Area Trenton City (21111)
Zoning RESID
Rooms
Other Rooms Living Room, Dining Room, Primary Bedroom, Bedroom 2, Kitchen, Family Room, Bedroom 1, Laundry, Attic
Basement Full, Unfinished
Interior
Interior Features Breakfast Area
Hot Water Natural Gas
Heating Oil, Baseboard
Cooling Wall Unit
Flooring Wood, Tile/Brick
Equipment Built-In Range, Oven - Self Cleaning
Fireplace N
Window Features Replacement
Appliance Built-In Range, Oven - Self Cleaning
Heat Source Oil
Laundry Main Floor
Exterior
Exterior Feature Patio(s)
Fence Other
Waterfront N
Water Access N
Roof Type Shingle
Accessibility Mobility Improvements
Porch Patio(s)
Parking Type On Street
Garage N
Building
Story 2
Foundation Stone
Sewer Public Sewer
Water Public
Architectural Style Colonial
Level or Stories 2
Additional Building Above Grade
New Construction N
Schools
High Schools Trenton Central
School District Trenton Public Schools
Others
Senior Community No
Tax ID 11-14701-00039
Ownership Fee Simple
Special Listing Condition Short Sale
Read Less

Bought with Jeffrey DePiano • RE/MAX Properties - Newtown
GET MORE INFORMATION




