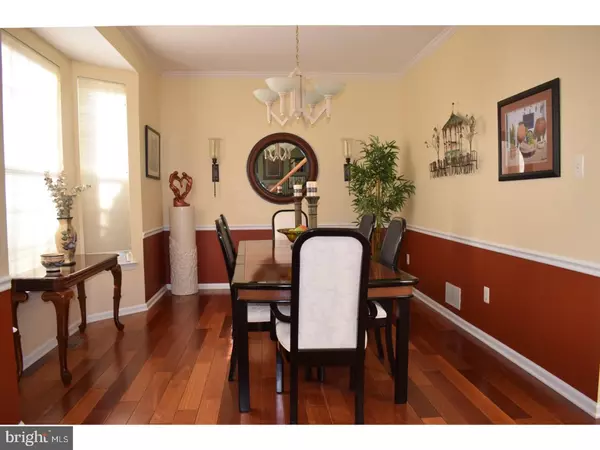For more information regarding the value of a property, please contact us for a free consultation.
19 BERWICK CIR East Windsor, NJ 08520
Want to know what your home might be worth? Contact us for a FREE valuation!

Our team is ready to help you sell your home for the highest possible price ASAP
Key Details
Sold Price $535,000
Property Type Single Family Home
Sub Type Detached
Listing Status Sold
Purchase Type For Sale
Square Footage 2,958 sqft
Price per Sqft $180
Subdivision Berwick Manor
MLS Listing ID 1000293722
Sold Date 08/06/18
Style Colonial
Bedrooms 5
Full Baths 3
HOA Y/N N
Abv Grd Liv Area 2,958
Originating Board TREND
Year Built 1998
Annual Tax Amount $17,027
Tax Year 2017
Lot Size 0.323 Acres
Acres 0.32
Lot Dimensions 0X0
Property Description
Five Bedroom Colonial in Berwick Manor. Home features beautiful hardwood flooring throughout; first floor Den/5th Bedroom and full Bath. Updated Eat-in Kitchen with 42" cabinetry, center island, granite counter tops, Pantry and sliders to the rear Patio and fenced yard. Nicely sized Family Room features a stone fireplace, upgraded carpeting, recessed lighting and ceiling fan. Formal Living and Dining Rooms flank the 2-story Entry Foyer. Laundry/Mudroom with custom built-in Cabinetry and an extra coat closet. Master Suite with vaulted ceiling, large Bath with stall shower, tub and vanity with dual sinks plus Walk-in Closet with organizer and separate wall closet with custom organizer. Large Bonus Bedroom with two closets and vaulted ceiling, plus 2 additional bedrooms and updated full bath complete the second floor. Partial finished Basement features a large recreation space plus a floored crawl space with light and additional unfinished storage room. Other extras include a 2-car attached Garage with electric openers, lit Paver front walk, newer air conditioner and more!
Location
State NJ
County Mercer
Area East Windsor Twp (21101)
Zoning R-2
Rooms
Other Rooms Living Room, Dining Room, Primary Bedroom, Bedroom 2, Bedroom 3, Kitchen, Family Room, Bedroom 1, Other, Attic
Basement Partial
Interior
Interior Features Primary Bath(s), Kitchen - Island, Butlers Pantry, Ceiling Fan(s), Kitchen - Eat-In
Hot Water Natural Gas
Heating Gas, Forced Air
Cooling Central A/C
Flooring Wood, Fully Carpeted, Tile/Brick
Fireplaces Number 1
Fireplaces Type Stone
Equipment Dishwasher
Fireplace Y
Appliance Dishwasher
Heat Source Natural Gas
Laundry Main Floor
Exterior
Exterior Feature Deck(s)
Garage Inside Access, Garage Door Opener
Garage Spaces 2.0
Fence Other
Utilities Available Cable TV
Waterfront N
Roof Type Pitched,Shingle
Accessibility None
Porch Deck(s)
Parking Type Driveway, Attached Garage, Other
Attached Garage 2
Total Parking Spaces 2
Garage Y
Building
Lot Description Front Yard, Rear Yard
Story 2
Sewer Public Sewer
Water Public
Architectural Style Colonial
Level or Stories 2
Additional Building Above Grade
Structure Type Cathedral Ceilings,9'+ Ceilings
New Construction N
Schools
Middle Schools Melvin H Kreps School
High Schools Hightstown
School District East Windsor Regional Schools
Others
Senior Community No
Tax ID 01-00046 01-00007
Ownership Fee Simple
Security Features Security System
Read Less

Bought with Thomas Hutchinson • Century 21 Abrams & Associates, Inc.
GET MORE INFORMATION




