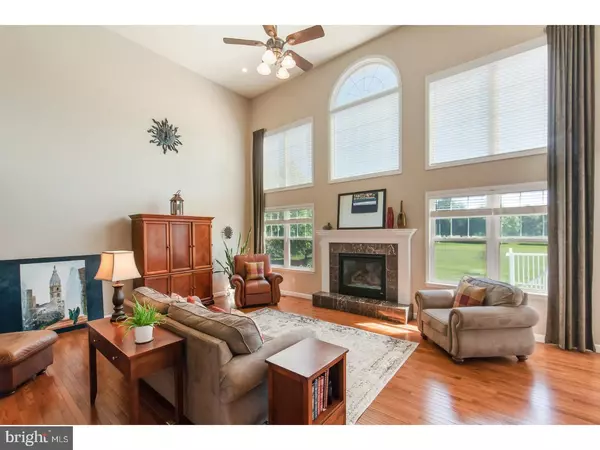For more information regarding the value of a property, please contact us for a free consultation.
27 AUGUSTA LN Fleetwood, PA 19522
Want to know what your home might be worth? Contact us for a FREE valuation!

Our team is ready to help you sell your home for the highest possible price ASAP
Key Details
Sold Price $489,900
Property Type Single Family Home
Sub Type Detached
Listing Status Sold
Purchase Type For Sale
Square Footage 4,528 sqft
Price per Sqft $108
Subdivision Golden Oaks
MLS Listing ID 1001881580
Sold Date 08/10/18
Style Traditional
Bedrooms 5
Full Baths 5
HOA Y/N N
Abv Grd Liv Area 4,528
Originating Board TREND
Year Built 2002
Annual Tax Amount $10,147
Tax Year 2018
Lot Size 0.710 Acres
Acres 0.71
Property Description
Welcome to 27 Augusta Ln, tucked away and overlooking the 2nd Green of the award winning Golden Oaks golf course. This 5 BR 5 full bath home is just minutes to schools, parks, shopping & dining and is within easy access to major arteries 422, 222, 78 and 61 for commuter needs. Grand 2 story hardwood entry welcomes you and is flanked by a formal DR to the right and Formal LR to the left both with beautiful hardwoods, chair rail and crown molding. Open floor plan concept connects the gourmet sure to please Kitchen with breakfast room to the 2 story great room with wall of windows and gas fireplace with marble surround. Kitchen highlights include custom cabinetry, eat at peninsula, tile flooring, granite tops. Stainless steel appliance package. and easy access to the deck with those priceless views overlooking the 2nd green. Full bathroom, office, and convenient laundry complete the main level. Upper level includes the spacious owners suite with sitting room, 2 walk-ins, tiled bath, vaulted ceiling and sitting room. 3 additional generous sized bedrooms, 2 full baths and loft area complete the upper level. This home also includes and IN LAW suite! The finished lower level offers a custom cabinetry, granite topped 2nd kitchen, dining and living areas and 2nd owners suite with a full bath and laundry. Gym area completes the finished walkout LL. All this plus wraparound front porch, 3 car garage, professionally landscaped with 2 patio areas, fire pit and fountain all with those same great views of the golf course, plus PUBLIC water & sewer.
Location
State PA
County Berks
Area Ruscombmanor Twp (10276)
Zoning RES
Rooms
Other Rooms Living Room, Dining Room, Primary Bedroom, Bedroom 2, Bedroom 3, Kitchen, Family Room, Bedroom 1, Laundry
Basement Full, Outside Entrance, Fully Finished
Interior
Interior Features Ceiling Fan(s), Kitchen - Eat-In
Hot Water Propane
Heating Propane, Forced Air
Cooling Central A/C
Fireplaces Number 2
Fireplace Y
Heat Source Bottled Gas/Propane
Laundry Main Floor
Exterior
Garage Inside Access, Garage Door Opener
Garage Spaces 3.0
Utilities Available Cable TV
Water Access N
Accessibility None
Attached Garage 3
Total Parking Spaces 3
Garage Y
Building
Lot Description Sloping
Story 2
Sewer On Site Septic
Water Well
Architectural Style Traditional
Level or Stories 2
Additional Building Above Grade
Structure Type Cathedral Ceilings,9'+ Ceilings
New Construction N
Schools
School District Oley Valley
Others
Senior Community No
Tax ID 76-5430-04-82-6443
Ownership Fee Simple
Acceptable Financing Conventional, VA, FHA 203(b), USDA
Listing Terms Conventional, VA, FHA 203(b), USDA
Financing Conventional,VA,FHA 203(b),USDA
Read Less

Bought with Becky A Johnson • RE/MAX Of Reading
GET MORE INFORMATION




