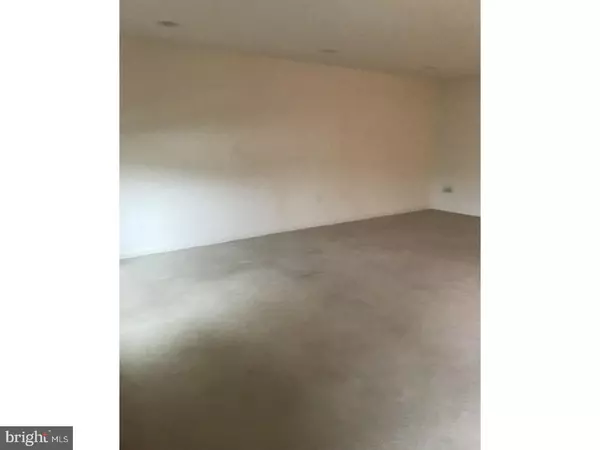For more information regarding the value of a property, please contact us for a free consultation.
406 BRANDYWINE DR Monroe Twp, NJ 08094
Want to know what your home might be worth? Contact us for a FREE valuation!

Our team is ready to help you sell your home for the highest possible price ASAP
Key Details
Sold Price $136,500
Property Type Townhouse
Sub Type Interior Row/Townhouse
Listing Status Sold
Purchase Type For Sale
Square Footage 2,030 sqft
Price per Sqft $67
Subdivision Brandywine Village
MLS Listing ID 1001539720
Sold Date 08/15/18
Style Colonial
Bedrooms 3
Full Baths 2
Half Baths 2
HOA Fees $200/mo
HOA Y/N N
Abv Grd Liv Area 2,030
Originating Board TREND
Year Built 2006
Annual Tax Amount $7,024
Tax Year 2017
Lot Size 871 Sqft
Acres 0.02
Lot Dimensions 0X0
Property Description
Nice 3 Story Condo located in Williamstown. Perfect home for a first-time home buyer looking to space this home into your own dream home! 3 bedrooms, 2 full baths and 2 half baths. Spacious rooms throughout. Lower level features a large family/rec room area and a storage room. Main level features the living room that flows into the dining room. Both rooms connect to the eat-in kitchen. Kitchen has plenty of cabinet space and a breakfast bar. Sliding glass doors from kitchen go out onto the deck overlooking the fenced-in backyard. On the third floor are the three bedrooms. Master bedroom features a walk-in closet and full bathroom. Property is Being sold As Is. Buyer is responsible for all required lender/gov't certifications and CO. Buyer is responsible for inspecting property; any questions regarding this property's condition or services should be confirmed with inspection of property.
Location
State NJ
County Gloucester
Area Monroe Twp (20811)
Zoning RES
Rooms
Other Rooms Living Room, Dining Room, Primary Bedroom, Bedroom 2, Kitchen, Family Room, Bedroom 1, Laundry
Interior
Interior Features Kitchen - Eat-In
Hot Water Natural Gas
Heating Gas
Cooling Central A/C
Flooring Fully Carpeted
Equipment Disposal
Fireplace N
Appliance Disposal
Heat Source Natural Gas
Laundry Lower Floor
Exterior
Exterior Feature Deck(s)
Waterfront N
Water Access N
Accessibility None
Porch Deck(s)
Parking Type None
Garage N
Building
Lot Description Cul-de-sac, Front Yard, Rear Yard
Story 3+
Sewer Public Sewer
Water Public
Architectural Style Colonial
Level or Stories 3+
Additional Building Above Grade
New Construction N
Others
Senior Community No
Tax ID 11-13301-00011-C0406
Ownership Condominium
Acceptable Financing Conventional
Listing Terms Conventional
Financing Conventional
Special Listing Condition REO (Real Estate Owned)
Read Less

Bought with Sadiyyah Maamoon • RE/MAX Preferred - Sewell
GET MORE INFORMATION




