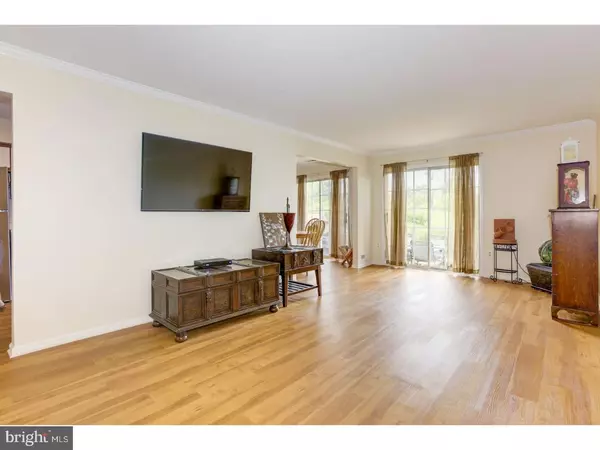For more information regarding the value of a property, please contact us for a free consultation.
41 SASSAFRAS DR Lumberton, NJ 08048
Want to know what your home might be worth? Contact us for a FREE valuation!

Our team is ready to help you sell your home for the highest possible price ASAP
Key Details
Sold Price $190,000
Property Type Townhouse
Sub Type Interior Row/Townhouse
Listing Status Sold
Purchase Type For Sale
Square Footage 1,540 sqft
Price per Sqft $123
Subdivision Country Estates
MLS Listing ID 1001580566
Sold Date 08/15/18
Style Colonial
Bedrooms 3
Full Baths 2
Half Baths 1
HOA Fees $48/mo
HOA Y/N Y
Abv Grd Liv Area 1,540
Originating Board TREND
Year Built 1996
Annual Tax Amount $3,812
Tax Year 2017
Lot Size 2,200 Sqft
Acres 0.05
Lot Dimensions 22X100
Property Description
***Motivated Sellers!*** Enter into this grand 2 story foyer that welcomes you into this updated 3 bedroom 2-1/2 bath townhouse home. Enter through your own garage directly into the home on those rainy days. New vinyl laminate flooring throughout, all carpets removed. Freshly painted crisp, neutral colors throughout to easily match your personal decorating touches. The full basement includes the laundry room, storage, a working home office area and... a home theater entertainment area. (Hint, check out the ceiling tiles in this man cave! A Must See for any sports fans) This is a very meticulous seller that has taken the time to thoroughly freshen and update this home. You can see the pride in ownership! Located close to major highways, schools, retail shopping, restaurants, athletic fields for play & workouts; easy drives to Philadelphia, NY City, Jersey shore points.
Location
State NJ
County Burlington
Area Lumberton Twp (20317)
Zoning R6
Rooms
Other Rooms Living Room, Dining Room, Primary Bedroom, Bedroom 2, Kitchen, Family Room, Bedroom 1, Laundry, Other, Attic
Basement Full, Fully Finished
Interior
Interior Features Primary Bath(s), Butlers Pantry, Skylight(s)
Hot Water Natural Gas
Heating Gas, Forced Air
Cooling Central A/C
Equipment Built-In Range, Dishwasher, Built-In Microwave
Fireplace N
Appliance Built-In Range, Dishwasher, Built-In Microwave
Heat Source Natural Gas
Laundry Basement
Exterior
Exterior Feature Patio(s)
Garage Spaces 3.0
Waterfront N
Water Access N
Roof Type Shingle
Accessibility None
Porch Patio(s)
Parking Type Attached Garage
Attached Garage 1
Total Parking Spaces 3
Garage Y
Building
Lot Description Level, Front Yard, Rear Yard
Story 2
Sewer Public Sewer
Water Public
Architectural Style Colonial
Level or Stories 2
Additional Building Above Grade
Structure Type High
New Construction N
Schools
Middle Schools Lumberton
School District Lumberton Township Public Schools
Others
Pets Allowed Y
HOA Fee Include Common Area Maintenance,Lawn Maintenance
Senior Community No
Tax ID 17-00022 02-00344
Ownership Fee Simple
Acceptable Financing Conventional, VA, FHA 203(b)
Listing Terms Conventional, VA, FHA 203(b)
Financing Conventional,VA,FHA 203(b)
Pets Description Case by Case Basis
Read Less

Bought with Julia Joyce-Hall • BHHS Fox & Roach-Mt Laurel
GET MORE INFORMATION




