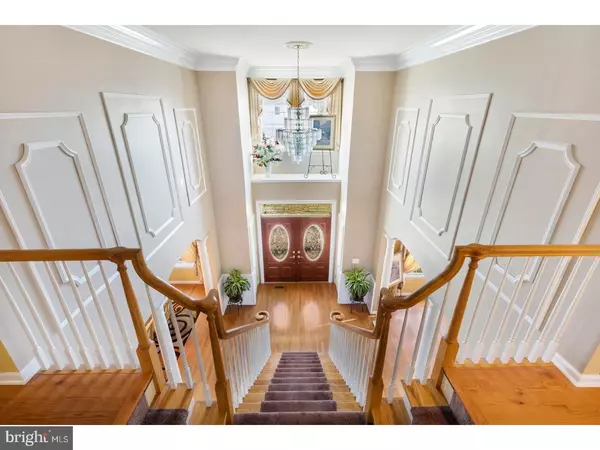For more information regarding the value of a property, please contact us for a free consultation.
45 JOSEPH DR Sewell, NJ 08080
Want to know what your home might be worth? Contact us for a FREE valuation!

Our team is ready to help you sell your home for the highest possible price ASAP
Key Details
Sold Price $460,000
Property Type Single Family Home
Sub Type Detached
Listing Status Sold
Purchase Type For Sale
Square Footage 3,959 sqft
Price per Sqft $116
Subdivision Crofton Run
MLS Listing ID 1000291444
Sold Date 08/29/18
Style Colonial
Bedrooms 4
Full Baths 2
Half Baths 2
HOA Y/N N
Abv Grd Liv Area 3,959
Originating Board TREND
Year Built 2001
Annual Tax Amount $15,482
Tax Year 2017
Lot Size 0.826 Acres
Acres 0.83
Lot Dimensions 144X250
Property Description
Custom Home on Corner Lot - beautiful large 4 Bedroom, 2 Full Bath, 2 Half Bath home located in desirable Crofton Run community. Central hall cathedral entryway greets you where you will immediately notice the fine craftsmanship and crown molding details. Formal Dining Room, Sunroom , Two Living Room areas, Study, and beautiful open concept kitchen along with laundry room complete the main first floor. 4 large bedrooms including a HUGE grand master suite with living area and full master bath along with another full bath are on the 2nd floor. Home also features an enormous fully finished basement with a built in bar , living areas and recreation areas to enjoy along with a half bath and storage. Amazing backyard with paver patio, fenced in ground Salt Water pool, basketball court all on lush grounds. Great location as tucked away in a great neighborhood but easy access to all major highways, restaurants, stores, etc . MUST SEE HOME !!
Location
State NJ
County Gloucester
Area Washington Twp (20818)
Zoning R
Rooms
Other Rooms Living Room, Dining Room, Primary Bedroom, Bedroom 2, Bedroom 3, Kitchen, Family Room, Bedroom 1, Laundry, Other
Basement Full, Fully Finished
Interior
Interior Features Primary Bath(s), Wet/Dry Bar, Breakfast Area
Hot Water Natural Gas
Heating Gas
Cooling Central A/C
Flooring Wood, Fully Carpeted, Tile/Brick
Fireplaces Number 1
Fireplaces Type Brick
Fireplace Y
Heat Source Natural Gas
Laundry Main Floor
Exterior
Exterior Feature Patio(s)
Garage Spaces 5.0
Pool In Ground
Waterfront N
Water Access N
Roof Type Pitched
Accessibility None
Porch Patio(s)
Parking Type Other
Total Parking Spaces 5
Garage N
Building
Lot Description Corner
Story 2
Sewer Public Sewer
Water Public
Architectural Style Colonial
Level or Stories 2
Additional Building Above Grade
Structure Type Cathedral Ceilings,High
New Construction N
Others
Senior Community No
Tax ID 18-00086 08-00012
Ownership Fee Simple
Read Less

Bought with Eileen J Pilone • BHHS Fox & Roach-Mullica Hill North
GET MORE INFORMATION




