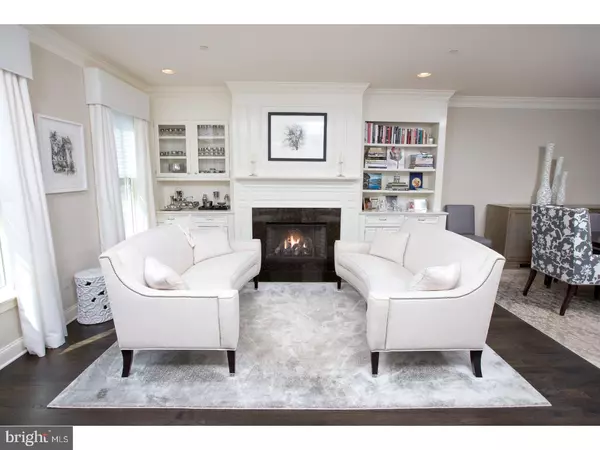For more information regarding the value of a property, please contact us for a free consultation.
44 W MECHANIC ST New Hope, PA 18938
Want to know what your home might be worth? Contact us for a FREE valuation!

Our team is ready to help you sell your home for the highest possible price ASAP
Key Details
Sold Price $950,000
Property Type Townhouse
Sub Type Interior Row/Townhouse
Listing Status Sold
Purchase Type For Sale
Square Footage 2,704 sqft
Price per Sqft $351
Subdivision Canal Street
MLS Listing ID 1000249955
Sold Date 08/24/18
Style Colonial,Contemporary
Bedrooms 3
Full Baths 3
Half Baths 1
HOA Fees $375/mo
HOA Y/N N
Abv Grd Liv Area 2,223
Originating Board TREND
Year Built 2010
Annual Tax Amount $10,599
Tax Year 2018
Lot Dimensions 00 X 00
Property Description
A rare opportunity in exclusive Canal Street, downtown New Hope, PA. Walk to everything from this side-street community of 19 custom, luxury town homes, built by renowned local builder George E. Michael, located just one block from main street and immediately adjacent to the D&R Canal and towpath trail. Endless dining, culture, entertainment, and shopping, all within the low-tax and high-performing NHS School District. Minutes across the bridge from New Jersey, easily accessible to all commuting roads to Central/North NJ, NYC & Philly, and just minutes to Doylestown and the gateway to Montgomery County and the Main Line/DelCo. Fine finishes abound in this nicely appointed home, featuring a wide open floor plan on the main living level, metropolitan style and refined accents in the kitchen include all stainless steel appliances, a 5 burner Bertazzoni range, stainless steel fridge and supporting appliances, and a large eat-in island that overlooks the bright and sunny deck and breakfast room. Elevator-serviced on three of the four floors, the large master suite enjoys a walk in closet, en suite bath with glass door shower, full double sink vanity and private WC. Bedroom-level laundry, second bedroom with en suite full bath on the master level, and a full top floor offering a large bedroom/office/studio with full bath and plenty of storage space. The full lower level offers additional flex space for a gym or casual living space, which connects to the two car garage. The ease of condo ownership await in this rarely available neighborhood.
Location
State PA
County Bucks
Area New Hope Boro (10127)
Zoning CC
Rooms
Other Rooms Living Room, Dining Room, Primary Bedroom, Bedroom 2, Kitchen, Family Room, Bedroom 1, Laundry, Attic
Basement Full, Outside Entrance, Fully Finished
Interior
Interior Features Primary Bath(s), Kitchen - Island, Elevator, Kitchen - Eat-In
Hot Water Natural Gas
Heating Forced Air
Cooling Central A/C
Flooring Wood, Fully Carpeted, Tile/Brick
Fireplaces Number 1
Fireplaces Type Gas/Propane
Fireplace Y
Heat Source Natural Gas
Laundry Upper Floor
Exterior
Exterior Feature Deck(s)
Garage Inside Access, Garage Door Opener
Garage Spaces 5.0
Waterfront N
Water Access N
Roof Type Pitched,Shingle
Accessibility None
Porch Deck(s)
Parking Type Driveway, Parking Lot, Attached Garage, Other
Attached Garage 2
Total Parking Spaces 5
Garage Y
Building
Story 3+
Foundation Concrete Perimeter
Sewer Public Sewer
Water Public
Architectural Style Colonial, Contemporary
Level or Stories 3+
Additional Building Above Grade, Below Grade
Structure Type 9'+ Ceilings
New Construction N
Schools
Middle Schools New Hope-Solebury
High Schools New Hope-Solebury
School District New Hope-Solebury
Others
HOA Fee Include Common Area Maintenance,Ext Bldg Maint,Snow Removal
Senior Community No
Tax ID 27-010-085-006
Ownership Condominium
Security Features Security System
Read Less

Bought with Stefan D Dahlmark • Kurfiss Sotheby's International Realty
GET MORE INFORMATION




