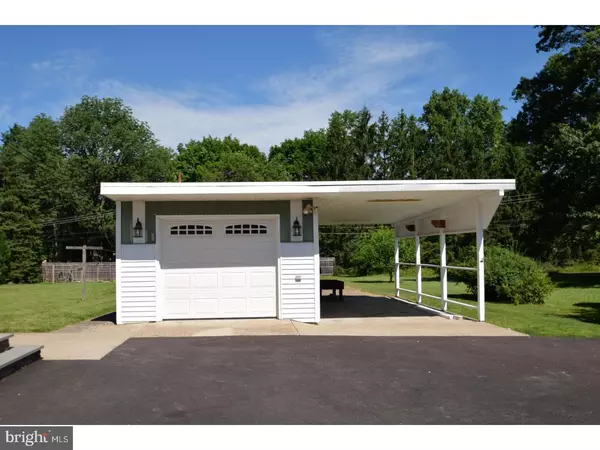For more information regarding the value of a property, please contact us for a free consultation.
2116 PINE ST Hatfield, PA 19440
Want to know what your home might be worth? Contact us for a FREE valuation!

Our team is ready to help you sell your home for the highest possible price ASAP
Key Details
Sold Price $280,000
Property Type Single Family Home
Sub Type Detached
Listing Status Sold
Purchase Type For Sale
Square Footage 1,784 sqft
Price per Sqft $156
Subdivision None Available
MLS Listing ID 1001916540
Sold Date 08/24/18
Style Ranch/Rambler
Bedrooms 3
Full Baths 2
HOA Y/N N
Abv Grd Liv Area 1,194
Originating Board TREND
Year Built 1966
Annual Tax Amount $4,220
Tax Year 2018
Lot Size 0.459 Acres
Acres 0.46
Lot Dimensions 100
Property Description
Excellent Opportunity To Own This Move-In Ready, Expanded Rancher w/Finished Basement & Awesome Yard In Convenient Hatfield! Don't let the exterior fool you- this home has all the space you need in an effective layout great for everyday living and entertaining with brand new flooring throughout. Situated on a quiet street, you'll be charmed by this home as you pull up. The new double driveway (2017) has space for 6+ cars and gives access to your detached 1 car, double-length garage with attached carport. New hardscaping greets you as you enter the home either from the front or side doors. From the front, enter this open layout where the dining room, living room and kitchen have all been combined. A large bay window pours in the natural light over the spacious living and dining space. The kitchen has been updated with new oven (2016), new stove (2017), and several new windows. Down the hall, you'll find a full bathroom which has recently been refreshed. The attic has also recently been floored to allow for easy storage. The master bedroom has a large double wall closet and is well sized for even the largest of furniture. The 2nd bedroom also with a double wall closet leads into the 3rd bedroom (currently used as a playroom). The lower level has been refinished with new flooring, paint and trim! The room is showcased by a corner wood burning stove on a stone hearth. There is an additional bedroom/office with an attached BRAND NEW (6/2018) full bathroom with walk-in shower and tiled floor. Off the main recreation room is the laundry room which provides extra storage space as well as a new water softener. There is a set of walk-up steps to the exterior, and what an exterior it is! This very deep and private yard features a fire pit and fenced garden area with water faucet and compost pit for ultra-convenient gardening along with multiple sheds. New windows and doors throughout the main home, reverse osmosis system in kitchen and so many wonderful features on the exterior. Hurry- this one won't last!
Location
State PA
County Montgomery
Area Hatfield Twp (10635)
Zoning RA1
Rooms
Other Rooms Living Room, Dining Room, Primary Bedroom, Bedroom 2, Kitchen, Family Room, Bedroom 1, Laundry, Other, Attic
Basement Full, Outside Entrance, Fully Finished
Interior
Interior Features Kitchen - Eat-In
Hot Water Electric
Heating Oil
Cooling Central A/C
Flooring Wood, Fully Carpeted, Vinyl, Tile/Brick
Fireplaces Number 1
Fireplaces Type Stone
Fireplace Y
Heat Source Oil
Laundry Lower Floor
Exterior
Exterior Feature Patio(s)
Garage Oversized
Garage Spaces 1.0
Waterfront N
Water Access N
Accessibility None
Porch Patio(s)
Parking Type Driveway, Detached Garage, Detached Carport
Total Parking Spaces 1
Garage Y
Building
Story 1
Sewer Public Sewer
Water Well
Architectural Style Ranch/Rambler
Level or Stories 1
Additional Building Above Grade, Below Grade
New Construction N
Schools
School District North Penn
Others
Senior Community No
Tax ID 35-00-08839-009
Ownership Fee Simple
Read Less

Bought with Marc Levenson • Keller Williams Real Estate-Montgomeryville
GET MORE INFORMATION




