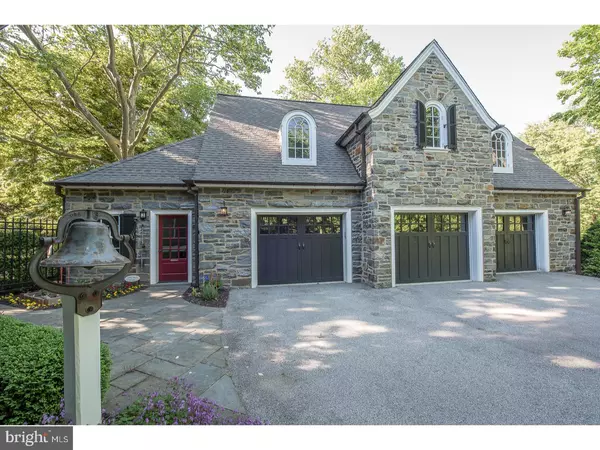For more information regarding the value of a property, please contact us for a free consultation.
716 CHERRY CIR Wynnewood, PA 19096
Want to know what your home might be worth? Contact us for a FREE valuation!

Our team is ready to help you sell your home for the highest possible price ASAP
Key Details
Sold Price $2,200,000
Property Type Single Family Home
Sub Type Detached
Listing Status Sold
Purchase Type For Sale
Square Footage 8,765 sqft
Price per Sqft $250
Subdivision None Available
MLS Listing ID 1000463012
Sold Date 08/28/18
Style Colonial
Bedrooms 7
Full Baths 7
Half Baths 2
HOA Y/N N
Abv Grd Liv Area 8,765
Originating Board TREND
Year Built 1920
Annual Tax Amount $36,360
Tax Year 2018
Lot Size 1.224 Acres
Acres 1.22
Lot Dimensions 280
Property Description
716 Cherry Circle was built in 1919 of Pennsylvania fieldstone. The nine and a half foot ceilings, floor to ceiling double french glass doors leading outdoors and the tall windows create a feeling of light and elegance befitting a country estate of that era. Gas fireplaces in DR,M bed,&front bed. LR and library have wood burning fireplaces. The current owners have renovated the home with the guidance of respected local craftsmen. The architecture firm of McIntyre, Capron & Associates designed the new kitchen, breakfast room,powder room,laundry/mudroom and garage. The builder was Vaughan and Sons Builders of Devon,Pa. who also built an over sized three car garage with a separate entrance to a one bedroom & bath; full kitchen apartment above it. The builder used stone from same quarry used in the house to build the garage . The garage windows replicate the arched windows in the house, which makes it appear as old as the house, although it was built in 2005. The grounds were designed by Gordon Eadie to create mature perennial gardens surrounding the house and the pool. The house has had systems upgraded, including central air-conditioning, The expansion plan included a storm water management system , new driveway, estate fencing and underground utilities. This home has been the setting for numerous large parties, several weddings and family reunions. The master bedroom suite includes a large bedroom with fireplace, a large sitting room with Juilet balcony window, two walk-in closets , a bathroom with frame-less glass shower with multiple shower heads, an English soaking tub, double vanities. Five other bathrooms have been renovated to provide modern amenities in the style of the manor home. There is hardwood flooring throughout the house; slate patios and stone walls create borders for the various entertaining areas and the in-ground swimming pool which has been completely rebuilt and heated. There are two cabanas behind the pool.The kitchen has Kountry Kraft cabinetry, soapstone counters, Thermador 6 burner commercial gas range with hood , two warming drawers and exhaust fan. The Subzero refrigerator is built in as are the two wall ovens ,microwave ,spice cabinets, trash and recycling.Franke stainless sink w/ihot. The floor in kitchen, breakfast room and laundry is cork which is very comfortable. The living room, family room, kitchen and solarium have double french doors leading to outdoor patios/pool.Dormer windows have copper roofs.Copper gutters.
Location
State PA
County Montgomery
Area Lower Merion Twp (10640)
Zoning R1
Direction East
Rooms
Other Rooms Living Room, Dining Room, Primary Bedroom, Bedroom 2, Bedroom 3, Kitchen, Family Room, Bedroom 1, In-Law/auPair/Suite, Laundry, Other, Attic
Basement Full, Unfinished
Interior
Interior Features Primary Bath(s), Kitchen - Island, Butlers Pantry, Ceiling Fan(s), Attic/House Fan, Sprinkler System, 2nd Kitchen, Wet/Dry Bar, Stall Shower, Kitchen - Eat-In
Hot Water Oil
Heating Oil, Steam, Radiator, Zoned, Programmable Thermostat
Cooling Central A/C
Flooring Wood, Fully Carpeted, Tile/Brick, Stone
Fireplaces Type Marble, Gas/Propane
Equipment Built-In Range, Oven - Wall, Oven - Double, Oven - Self Cleaning, Commercial Range, Dishwasher, Refrigerator, Disposal, Built-In Microwave
Fireplace N
Window Features Bay/Bow
Appliance Built-In Range, Oven - Wall, Oven - Double, Oven - Self Cleaning, Commercial Range, Dishwasher, Refrigerator, Disposal, Built-In Microwave
Heat Source Oil, Other
Laundry Main Floor
Exterior
Exterior Feature Patio(s), Porch(es)
Garage Garage Door Opener, Oversized
Garage Spaces 6.0
Fence Other
Pool In Ground
Utilities Available Cable TV
Waterfront N
Water Access N
Roof Type Pitched,Shingle
Accessibility None
Porch Patio(s), Porch(es)
Parking Type Driveway, Detached Garage, Other
Total Parking Spaces 6
Garage Y
Building
Lot Description Cul-de-sac, Level, Front Yard, Rear Yard, SideYard(s)
Story 3+
Foundation Stone, Concrete Perimeter
Sewer Public Sewer
Water Public
Architectural Style Colonial
Level or Stories 3+
Additional Building Above Grade
Structure Type 9'+ Ceilings
New Construction N
Schools
Middle Schools Bala Cynwyd
High Schools Lower Merion
School District Lower Merion
Others
Senior Community No
Tax ID 40-00-10273-091
Ownership Fee Simple
Security Features Security System
Acceptable Financing Conventional
Listing Terms Conventional
Financing Conventional
Read Less

Bought with Robin R. Gordon • BHHS Fox & Roach-Haverford
GET MORE INFORMATION




