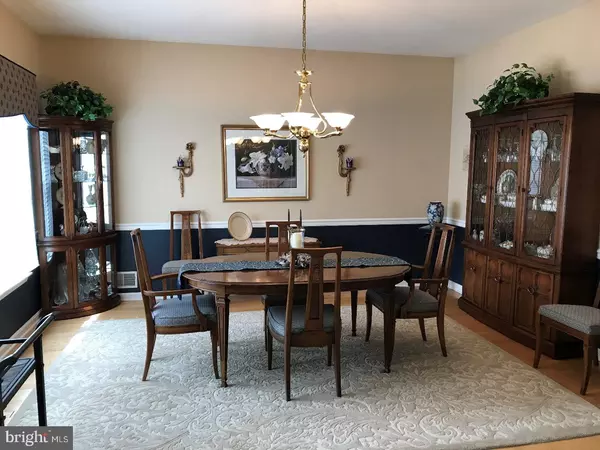For more information regarding the value of a property, please contact us for a free consultation.
9 VALENCIA CT Skillman, NJ 08558
Want to know what your home might be worth? Contact us for a FREE valuation!

Our team is ready to help you sell your home for the highest possible price ASAP
Key Details
Sold Price $535,000
Property Type Single Family Home
Sub Type Detached
Listing Status Sold
Purchase Type For Sale
Square Footage 2,118 sqft
Price per Sqft $252
Subdivision None Available
MLS Listing ID 1000228490
Sold Date 08/29/18
Style Colonial
Bedrooms 2
Full Baths 2
Half Baths 1
HOA Fees $356/qua
HOA Y/N Y
Abv Grd Liv Area 2,118
Originating Board TREND
Year Built 1999
Annual Tax Amount $14,260
Tax Year 2017
Lot Size 8,586 Sqft
Acres 0.2
Lot Dimensions .20
Property Description
Nestled among carefully planned landscaping, flowering bushes and trees create a relaxing environment for thie Amalfi model in the 55 Clubside section of Cherry Valley. Formal entry foyer leads to the Dining room with triple windows. Eat in kitchen with a center island. The FR addition is enhanced by a vaulted ceiling. Sliders lead to a paver patio. Dramatic 2 story great room with gas fireplace and open staircase. The first floor Master Suite has a luxurious master bath, a walk in closet, and an additional double closet. 2nd floor offers and open loft, spacious BR with walk in storage closet & full bath. Enjoy the perfectly. Manicured grounds of the community. Clubhouse memberships available at Cherry Valley for dining, golf, tennis, pool & more! Enjoy the lifestyle you've earned!
Location
State NJ
County Somerset
Area Montgomery Twp (21813)
Zoning R
Direction Northeast
Rooms
Other Rooms Living Room, Dining Room, Primary Bedroom, Kitchen, Family Room, Bedroom 1, Other, Attic
Interior
Interior Features Primary Bath(s), Kitchen - Island, Butlers Pantry, Skylight(s), Ceiling Fan(s), Kitchen - Eat-In
Hot Water Natural Gas
Heating Gas, Forced Air
Cooling Central A/C
Fireplaces Number 1
Fireplaces Type Gas/Propane
Equipment Oven - Self Cleaning, Dishwasher, Built-In Microwave
Fireplace Y
Appliance Oven - Self Cleaning, Dishwasher, Built-In Microwave
Heat Source Natural Gas
Laundry Main Floor
Exterior
Exterior Feature Patio(s)
Garage Garage Door Opener
Garage Spaces 5.0
Waterfront N
Water Access N
Roof Type Shingle
Accessibility None
Porch Patio(s)
Parking Type Attached Garage, Other
Attached Garage 2
Total Parking Spaces 5
Garage Y
Building
Lot Description Cul-de-sac
Story 2
Sewer Public Sewer
Water Public
Architectural Style Colonial
Level or Stories 2
Additional Building Above Grade
Structure Type High
New Construction N
Schools
High Schools Montgomery Township
School District Montgomery Township Public Schools
Others
Pets Allowed Y
HOA Fee Include Common Area Maintenance
Senior Community Yes
Tax ID 13-31009-00044
Ownership Fee Simple
Security Features Security System
Pets Description Case by Case Basis
Read Less

Bought with Deborah Lang • BHHS Fox & Roach - Princeton
GET MORE INFORMATION




