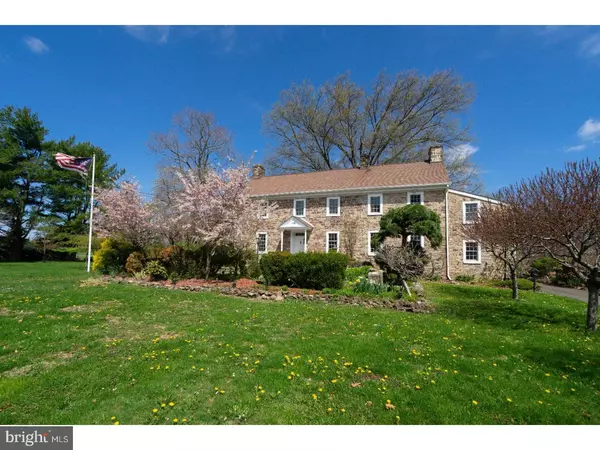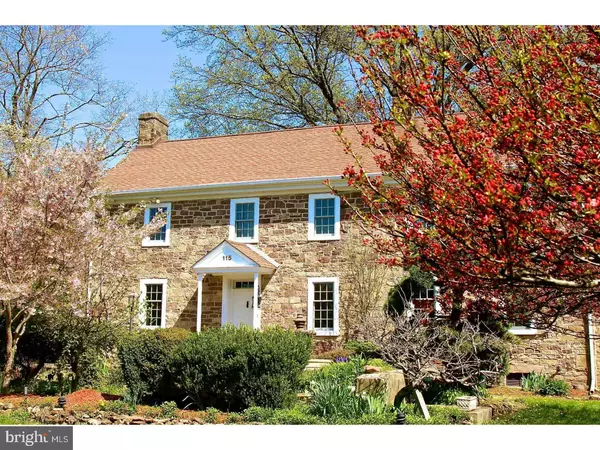For more information regarding the value of a property, please contact us for a free consultation.
115 MIDDLE HOLLAND RD Holland, PA 18966
Want to know what your home might be worth? Contact us for a FREE valuation!

Our team is ready to help you sell your home for the highest possible price ASAP
Key Details
Sold Price $575,000
Property Type Single Family Home
Sub Type Detached
Listing Status Sold
Purchase Type For Sale
Square Footage 2,682 sqft
Price per Sqft $214
MLS Listing ID 1000476062
Sold Date 09/07/18
Style Farmhouse/National Folk
Bedrooms 4
Full Baths 2
Half Baths 1
HOA Y/N N
Abv Grd Liv Area 2,682
Originating Board TREND
Year Built 1800
Annual Tax Amount $8,062
Tax Year 2018
Lot Size 2.940 Acres
Acres 2.94
Property Description
This GORGEOUS Circa 1806 Farmhouse is steeped in history and epitomizes the charm and glamour of historic Bucks County. Nestled amongst almost 3 acres of lush mature trees, fountains and a detached stone barn sits this unique gem. Entering through the quaint front porch you instantly step back in time and are met with old world craftsmanship and attention to detail which carries throughout every room. As you enter the center hall you are welcomed by the grand parlor and dining room each with its own fireplace and original hardwood floors, tall windows with deep windowsills, and the main staircase capped with a stunning stained-glass window feature. A charming kitchen (the oldest room in the house) is adjacent to the dining room and boasts the original walk in fireplace, exposed beams, pantry and a hidden pie-wedge staircase. A spacious gathering room filled with natural light is lined with skylights and an exposed stone wall. Also, a nice addition is a temperature-controlled greenroom perfect for growing herbs and flowers year-round. Right out the French doors is a flag stone patio with exotic landscaping and is a perfect retreat to relax by the fountain and pond or host a backyard BBQ. A first-floor bedroom with exposed beams has its own full bath, laundry room and additional half bath. Upstairs you will find a welcoming Master suite complete with a fireplace, French doors leading out to a private sitting room with etched glass doors and an updated full bath to enjoy modern amenities. The remaining 2 bedrooms each have their own fireplace and lovely views of the gardens. A possible bonus room/art studio is on the 3rd level overlooking the barn with picturesque views to inspire the artist within. A paver walkway, sided with white picket fence opens to flowering gardens that surround a large fountain, highlighting the original stone barn. This additional 2 story space with vaulted ceilings can easily be finished to suite your needs and offers tons of possibilities. On 2.94 acres is a breathtaking arboretum planted with knowledge and care by a horticulturist with unique specimen trees and plants, as well as gardens of local favorites such as azaleas, flowering cherry and crab apple trees. Bathed in tranquil ambiance this property was the location of many performing arts events and truly is a once in a lifetime property!
Location
State PA
County Bucks
Area Northampton Twp (10131)
Zoning R2
Rooms
Other Rooms Living Room, Dining Room, Primary Bedroom, Bedroom 2, Bedroom 3, Kitchen, Family Room, Bedroom 1, Laundry
Basement Full, Unfinished
Interior
Interior Features Kitchen - Eat-In
Hot Water Natural Gas
Heating Gas, Radiator, Baseboard
Cooling Central A/C
Flooring Wood, Fully Carpeted
Fireplace N
Heat Source Natural Gas
Laundry Main Floor
Exterior
Waterfront N
Water Access N
Accessibility None
Parking Type Driveway
Garage N
Building
Story 2
Sewer Public Sewer
Water Public
Architectural Style Farmhouse/National Folk
Level or Stories 2
Additional Building Above Grade
New Construction N
Schools
School District Council Rock
Others
Senior Community No
Tax ID 31-023-040-001
Ownership Fee Simple
Read Less

Bought with James Spaziano • Jay Spaziano Real Estate
GET MORE INFORMATION




