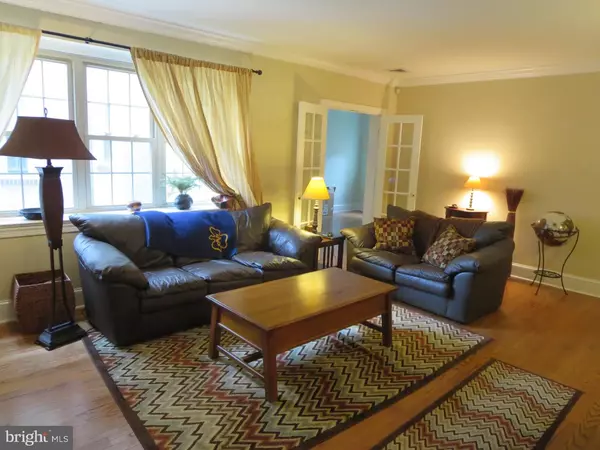For more information regarding the value of a property, please contact us for a free consultation.
212 IDRIS RD #C1 Merion Station, PA 19066
Want to know what your home might be worth? Contact us for a FREE valuation!

Our team is ready to help you sell your home for the highest possible price ASAP
Key Details
Sold Price $343,500
Property Type Single Family Home
Sub Type Unit/Flat/Apartment
Listing Status Sold
Purchase Type For Sale
Square Footage 1,601 sqft
Price per Sqft $214
Subdivision Merion Manor
MLS Listing ID 1002376636
Sold Date 04/29/16
Style Colonial
Bedrooms 3
Full Baths 1
Half Baths 1
HOA Fees $426/mo
HOA Y/N N
Abv Grd Liv Area 1,601
Originating Board TREND
Year Built 1926
Annual Tax Amount $4,530
Tax Year 2016
Lot Size 1,601 Sqft
Acres 0.04
Lot Dimensions 0 X 0
Property Description
Tucked away on a small tree lined street, this renovated condo with garage is ideally located across from Merion inbound train station. The corner condo sits far from the street, it has the space (1601 sq ft), hardwood floors, high ceilings, woodwork, fireplace and garage you are looking for. As you enter the foyer of the building, the front door of the unit is to your left, no inside steps up. With your first look you will see gleaming hardwood floors throughout, completely updated open kitchen with an outside exit. The owner has added beautiful stone work surrounding the fireplace. The four windows across the large living room provide eastern exposure. As you enter the full sized dining room with chair rail you see a lovely view of trees through two big windows. The butler's pantry is a charming useful touch from the 1920's when the building was built. The kitchen has granite counter tops with an island for easy working space. Gas cooking and stainless steel appliances are a plus to this attractive generous sized kitchen. This is an eat in kitchen with pantry for extra storage. Laundry area and powder room are adjacent. The two bedrooms have southern and western exposures, and doors to newer bathroom. The bathroom also has access from the hall. The 3rd bedroom or sunroom has a closet, two french doors facing the front of the unit and two windows on the other side of the room. French doors connect to the living room. The garage is accessed by going out of the kitchen, down a flight of steps into the garage which is in lower level. Storage locker is in another lower part of the building. The entire property has lush plantings, and it is located across from Merion Botanical Gardens. The building is about 1 mile from village of Narberth for shopping and walking distance to the new Bala Cynwyd library. Condo fee includes water, hot water and gas for cooking besides other amenities. Owners pay electric separately. One dog up to 30 pounds or one cat permitted. There are 8 steps from sidewalk up to level of building, then walk across the courtyard to CD building.
Location
State PA
County Montgomery
Area Lower Merion Twp (10640)
Zoning R2
Direction East
Rooms
Other Rooms Living Room, Dining Room, Primary Bedroom, Bedroom 2, Kitchen, Bedroom 1
Interior
Interior Features Butlers Pantry, Kitchen - Eat-In
Hot Water Instant Hot Water
Heating Electric, Forced Air
Cooling Central A/C
Flooring Wood
Fireplaces Number 1
Fireplaces Type Stone
Equipment Built-In Range, Oven - Self Cleaning, Dishwasher, Disposal, Built-In Microwave
Fireplace Y
Window Features Replacement
Appliance Built-In Range, Oven - Self Cleaning, Dishwasher, Disposal, Built-In Microwave
Heat Source Electric
Laundry Main Floor
Exterior
Garage Spaces 1.0
Utilities Available Cable TV
Waterfront N
Water Access N
Accessibility None
Parking Type On Street, Detached Garage
Total Parking Spaces 1
Garage Y
Building
Lot Description Sloping
Story 1
Sewer Public Sewer
Water Public
Architectural Style Colonial
Level or Stories 1
Additional Building Above Grade
Structure Type 9'+ Ceilings
New Construction N
Schools
Elementary Schools Merion
Middle Schools Bala Cynwyd
High Schools Lower Merion
School District Lower Merion
Others
HOA Fee Include Common Area Maintenance,Ext Bldg Maint,Lawn Maintenance,Snow Removal,Trash,Water,Sewer,Cook Fee,Insurance,Management
Senior Community No
Tax ID 40-00-26540-033
Ownership Condominium
Acceptable Financing Conventional
Listing Terms Conventional
Financing Conventional
Pets Description Case by Case Basis
Read Less

Bought with Andrea Robbins • RE/MAX Executive Realty
GET MORE INFORMATION




