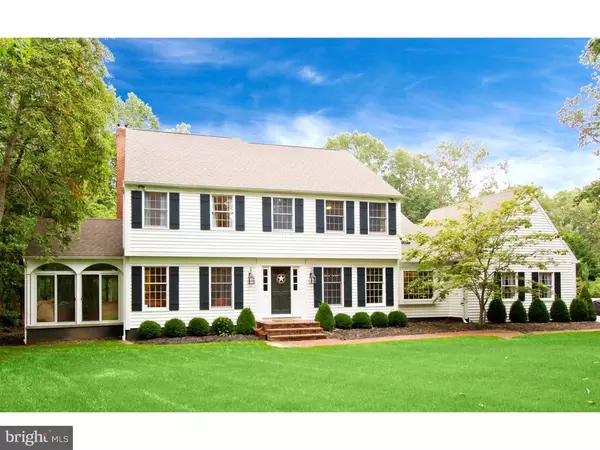For more information regarding the value of a property, please contact us for a free consultation.
21 WAKEFIELD DR Medford, NJ 08055
Want to know what your home might be worth? Contact us for a FREE valuation!

Our team is ready to help you sell your home for the highest possible price ASAP
Key Details
Sold Price $585,000
Property Type Single Family Home
Sub Type Detached
Listing Status Sold
Purchase Type For Sale
Subdivision Headwater Village
MLS Listing ID 1002381852
Sold Date 06/10/16
Style Colonial,Traditional
Bedrooms 4
Full Baths 2
Half Baths 1
HOA Y/N N
Originating Board TREND
Year Built 1986
Annual Tax Amount $13,734
Tax Year 2015
Lot Size 1.050 Acres
Acres 1.05
Lot Dimensions 120X302X35X147X302
Property Description
A totally renovated masterpiece with no detail left undone. A fabulous home with a great, open floor plan that features impressive architectural details and Brazilian Cherry hardwood floors throughout the 1st & 2nd floor. Highlights include a custom Apple kitchen which features an imported Bertazzoni 6-burner gas range, a center island with a farm house sink, granite counters & custom cabinetry. The sunny Breakfast room features a sliding glass door that opens to a spacious Trex deck overlooking the private, wooded back yard with a new in-ground pool. Architectural pillars define the family room with its impressive, full wall stone fireplace and a door that leads out the Florida Room with cathedral ceilings and abundant natural light. The first floor study features a full wall built-in bookcase and would make the perfect 5th bedroom or guest suite with the updated powder room located just down the hall. The formal Living and Dining rooms are beautifully appointed and a French door in the living room opens onto a glass enclosed Solarium offering panoramic views. The renovated mud room features an Italian tile floor, Franke farmhouse style sink, custom cabinetry and a large closet to keep everyone organized. A newly renovated lower level with an amazing media room plus a game room adds additional living and entertaining space for friends and family. The Master bedroom suite includes a large sitting area, a spacious dressing room with abundant closet space and a remodeled luxurious master bathroom. New in-ground pool with a new paver walkway, Reverse osmosis water system, NEW high efficiency Heat & Air and a wireless ADT security & fire alarm system. Great community with 2 tennis courts, hiking & bike trails, two tot lots and ball field. Headwater Village backs to 800 acres of preserved Pinelands, home to Camp Ockanickon offering memberships to enjoy hiking/biking/running trails, lakes, swimming, beaches, canoeing and community programs.
Location
State NJ
County Burlington
Area Medford Twp (20320)
Zoning RESID
Rooms
Other Rooms Living Room, Dining Room, Primary Bedroom, Bedroom 2, Bedroom 3, Kitchen, Family Room, Bedroom 1, Laundry, Other, Attic
Basement Full, Unfinished
Interior
Interior Features Primary Bath(s), Kitchen - Island, Butlers Pantry, Skylight(s), Ceiling Fan(s), Attic/House Fan, Air Filter System, Water Treat System, Stall Shower, Kitchen - Eat-In
Hot Water Natural Gas
Heating Gas, Forced Air, Energy Star Heating System, Programmable Thermostat
Cooling Central A/C, Energy Star Cooling System
Flooring Wood, Fully Carpeted, Tile/Brick
Fireplaces Number 1
Fireplaces Type Stone
Equipment Built-In Range, Oven - Self Cleaning, Commercial Range, Dishwasher, Energy Efficient Appliances
Fireplace Y
Window Features Bay/Bow,Energy Efficient
Appliance Built-In Range, Oven - Self Cleaning, Commercial Range, Dishwasher, Energy Efficient Appliances
Heat Source Natural Gas
Laundry Main Floor, Upper Floor
Exterior
Exterior Feature Deck(s), Patio(s), Porch(es)
Garage Inside Access, Garage Door Opener, Oversized
Garage Spaces 2.0
Pool In Ground
Utilities Available Cable TV
Waterfront N
Water Access N
Roof Type Pitched,Shingle
Accessibility None
Porch Deck(s), Patio(s), Porch(es)
Parking Type Driveway, Attached Garage, Other
Attached Garage 2
Total Parking Spaces 2
Garage Y
Building
Lot Description Cul-de-sac, Level, Open, Trees/Wooded, Front Yard, Rear Yard, SideYard(s)
Story 2
Foundation Brick/Mortar
Sewer On Site Septic
Water Well
Architectural Style Colonial, Traditional
Level or Stories 2
Structure Type 9'+ Ceilings
New Construction N
Schools
Elementary Schools Chairville
Middle Schools Medford Township Memorial
School District Medford Township Public Schools
Others
Pets Allowed Y
HOA Fee Include Common Area Maintenance
Senior Community No
Tax ID 20-05105-00070
Ownership Fee Simple
Security Features Security System
Acceptable Financing Conventional, VA, FHA 203(b)
Listing Terms Conventional, VA, FHA 203(b)
Financing Conventional,VA,FHA 203(b)
Pets Description Case by Case Basis
Read Less

Bought with Rosemary Gunderson • Keller Williams Realty - Cherry Hill
GET MORE INFORMATION




