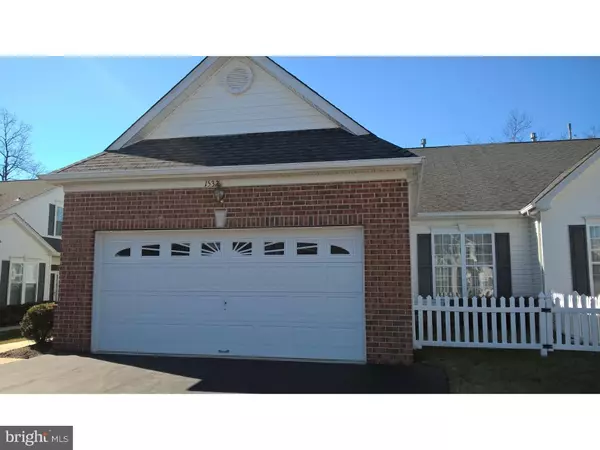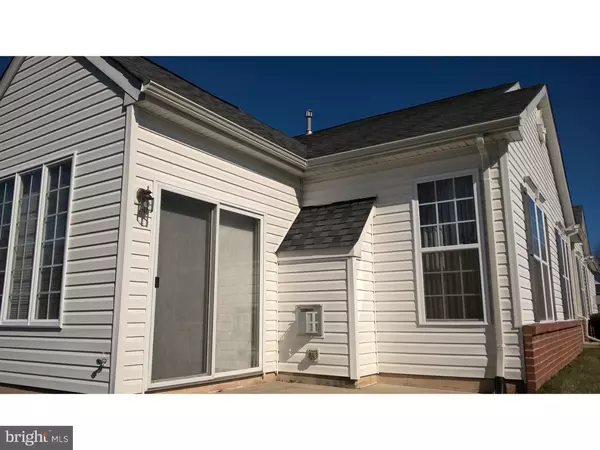For more information regarding the value of a property, please contact us for a free consultation.
1532 TARRINGTON WAY Hatfield, PA 19440
Want to know what your home might be worth? Contact us for a FREE valuation!

Our team is ready to help you sell your home for the highest possible price ASAP
Key Details
Sold Price $289,900
Property Type Townhouse
Sub Type Interior Row/Townhouse
Listing Status Sold
Purchase Type For Sale
Square Footage 1,846 sqft
Price per Sqft $157
Subdivision Tarrington Village
MLS Listing ID 1002387318
Sold Date 05/06/16
Style Traditional
Bedrooms 2
Full Baths 2
HOA Fees $146/qua
HOA Y/N Y
Abv Grd Liv Area 1,846
Originating Board TREND
Year Built 2003
Annual Tax Amount $5,154
Tax Year 2016
Lot Size 1,835 Sqft
Acres 0.04
Lot Dimensions 30
Property Description
Welcome to Tarrington Village, a 55+ community! This home is spacious, updated and in A+, "move-in" condition! Superior lot location is tucked away from busy street and affords a wooded rear view! Enjoy the gas fireplace for those chilly nights. The interior possesses 9 foot ceilings, open floor plan, and elegant white carpet. Both bedrooms are on the first floor and an attractive loft is ideal for a guest bedroom or den/office area. Live "care-free" and let the homeowner association worry about snow, grass, and common area issues. Extra wide 2 car garage is a special bonus to the property. Kitchen features hardwood flooring, an abundance of solid "Homecrest" cabinetry, built-in GE microwave & GE dishwasher and ceramic tile back-splash. Houses in this community sell quickly! Do not miss out on this rare find! Shoes must be removed or use supplied booties to enter house. Make your appointment today, easy to show!
Location
State PA
County Montgomery
Area Hatfield Twp (10635)
Zoning MFE
Rooms
Other Rooms Living Room, Dining Room, Primary Bedroom, Kitchen, Family Room, Bedroom 1, Laundry, Other, Attic
Interior
Interior Features Primary Bath(s), Butlers Pantry, Kitchen - Eat-In
Hot Water Natural Gas
Heating Gas, Forced Air
Cooling Central A/C
Flooring Wood, Fully Carpeted, Tile/Brick
Fireplaces Number 1
Equipment Dishwasher, Disposal
Fireplace Y
Window Features Energy Efficient
Appliance Dishwasher, Disposal
Heat Source Natural Gas
Laundry Main Floor
Exterior
Garage Spaces 2.0
Utilities Available Cable TV
Waterfront N
Water Access N
Roof Type Shingle
Accessibility None
Parking Type Driveway
Total Parking Spaces 2
Garage N
Building
Lot Description Level, Front Yard, Rear Yard, SideYard(s)
Story 1
Sewer Public Sewer
Water Public
Architectural Style Traditional
Level or Stories 1
Additional Building Above Grade
Structure Type 9'+ Ceilings
New Construction N
Schools
High Schools North Penn Senior
School District North Penn
Others
HOA Fee Include Common Area Maintenance,Lawn Maintenance,Snow Removal,Trash
Senior Community Yes
Tax ID 35-00-21201-166
Ownership Condominium
Read Less

Bought with Joy A Messner • Corcoran Sawyer Smith
GET MORE INFORMATION




