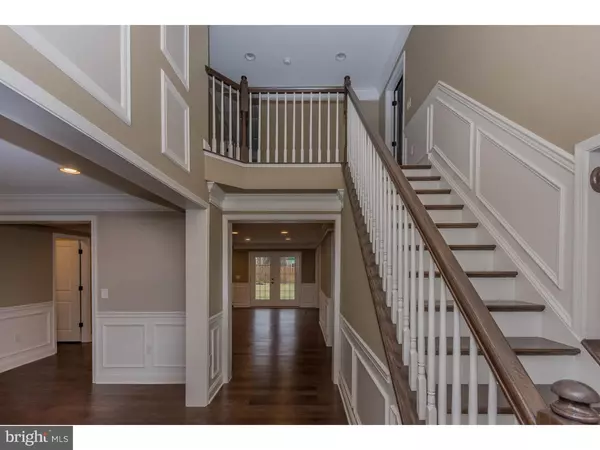For more information regarding the value of a property, please contact us for a free consultation.
506 FARWOOD RD Haddonfield, NJ 08033
Want to know what your home might be worth? Contact us for a FREE valuation!

Our team is ready to help you sell your home for the highest possible price ASAP
Key Details
Sold Price $640,000
Property Type Single Family Home
Sub Type Detached
Listing Status Sold
Purchase Type For Sale
Square Footage 3,350 sqft
Price per Sqft $191
Subdivision Hillside Farms
MLS Listing ID 1002386726
Sold Date 09/06/16
Style Colonial
Bedrooms 4
Full Baths 4
HOA Y/N N
Abv Grd Liv Area 3,350
Originating Board TREND
Year Built 1956
Annual Tax Amount $10,601
Tax Year 2015
Lot Size 10,150 Sqft
Acres 0.23
Lot Dimensions 70X145
Property Description
Motivated Seller!! This is a beautiful 4 BDR 4 Full Baths 3350 sq ft colonial home that has been completely rehabbed and is located in desirable Haddonfield with one of South Jersey's top rated school districts. This home is in the perfect location to enjoy the walking trails of Cooper River Park, only minutes from downtown Haddonfield and conveniently located close to shopping centers. The kitchen has stainless steel appliances, granite counter tops, center island, dry bar, built in desk, walk in pantry and beautiful French doors leading out to a large backyard. It is perfect for entertaining family and friends. The family room has a beautiful stone fireplace, custom shelving, recessed lighting and a tres ceiling. There is also a room perfect to serve as an office or guest bedroom on the main level. The master suite is complete with a vaulted ceiling, a large dressing room that will suit all of your wardrobe needs, a master bath with whirlpool tub and glass shower enclosure. The laundry room is located on the upper level for the utmost convenience. Full finished basement with full bath. The home comes with a 10 year home builder's warranty!! Make an appointment today!!
Location
State NJ
County Camden
Area Haddonfield Boro (20417)
Zoning RES
Rooms
Other Rooms Living Room, Dining Room, Primary Bedroom, Bedroom 2, Bedroom 3, Kitchen, Family Room, Bedroom 1, Laundry, Other
Basement Full, Fully Finished
Interior
Interior Features Primary Bath(s), Kitchen - Island, Butlers Pantry, Ceiling Fan(s), Sprinkler System, Kitchen - Eat-In
Hot Water Natural Gas
Heating Gas, Forced Air, Zoned, Energy Star Heating System
Cooling Central A/C
Flooring Wood, Fully Carpeted, Tile/Brick
Fireplaces Number 1
Fireplaces Type Stone
Equipment Oven - Self Cleaning, Dishwasher, Disposal
Fireplace Y
Window Features Energy Efficient
Appliance Oven - Self Cleaning, Dishwasher, Disposal
Heat Source Natural Gas
Laundry Upper Floor
Exterior
Exterior Feature Patio(s), Porch(es)
Garage Spaces 4.0
Fence Other
Utilities Available Cable TV
Waterfront N
Water Access N
Roof Type Pitched
Accessibility None
Porch Patio(s), Porch(es)
Parking Type Attached Garage
Attached Garage 1
Total Parking Spaces 4
Garage Y
Building
Lot Description Front Yard, Rear Yard
Story 2
Sewer Public Sewer
Water Public
Architectural Style Colonial
Level or Stories 2
Additional Building Above Grade
Structure Type Cathedral Ceilings,High
New Construction N
Schools
Elementary Schools J Fithian Tatem
Middle Schools Haddonfield
High Schools Haddonfield Memorial
School District Haddonfield Borough Public Schools
Others
Senior Community No
Tax ID 17-00010 06-00014
Ownership Fee Simple
Acceptable Financing Conventional, VA, FHA 203(b)
Listing Terms Conventional, VA, FHA 203(b)
Financing Conventional,VA,FHA 203(b)
Read Less

Bought with Shauna E Reiter • Redfin
GET MORE INFORMATION




