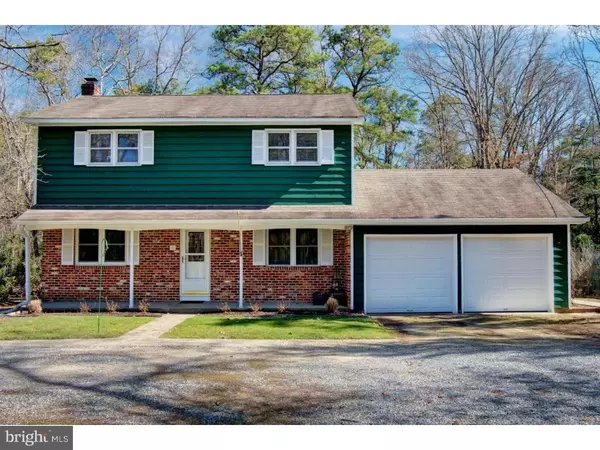For more information regarding the value of a property, please contact us for a free consultation.
265 HOPEWELL RD Medford, NJ 08055
Want to know what your home might be worth? Contact us for a FREE valuation!

Our team is ready to help you sell your home for the highest possible price ASAP
Key Details
Sold Price $256,000
Property Type Single Family Home
Sub Type Detached
Listing Status Sold
Purchase Type For Sale
Square Footage 2,098 sqft
Price per Sqft $122
Subdivision Taunton Lakes
MLS Listing ID 1002392874
Sold Date 08/20/16
Style Colonial
Bedrooms 3
Full Baths 2
Half Baths 1
HOA Fees $33/ann
HOA Y/N Y
Abv Grd Liv Area 2,098
Originating Board TREND
Year Built 1965
Annual Tax Amount $8,078
Tax Year 2015
Lot Size 0.550 Acres
Acres 0.55
Lot Dimensions 0X0
Property Description
Pride of ownership shows in this lovingly maintained colonial on over a half an acre in the lake community of Taunton Lakes. 1st floor consists of a spacious family room with wood burning fireplace, dining room, updated powder room, updated kitchen with granite countertops and stainless steel appliances(all included). Enjoy nature right from the separate kitchen nook with island. Separate den located off laundry room(currently being used as a walk-in pantry), which could be used as an office or playroom. 2nd floor consists of 3 spacious bedrooms with ample closet space, spacious full bath & an updated master bathroom. Beautiful original hardwood flooring in family room, dining room, 1st floor hallway, stairs, 2nd floor hallway and all 3 bedrooms. Full unfinished basement with endless possibilities. Large circular driveway and 2 car garage with new garage doors & openers. Some newer windows and doors throughout the home. Enjoy the beach and lake access from the trail conveniently located right in the backyard! This is a house you will be proud to call your home! Seller providing a one-year home warranty to the buyer!
Location
State NJ
County Burlington
Area Medford Twp (20320)
Zoning RES
Rooms
Other Rooms Living Room, Dining Room, Primary Bedroom, Bedroom 2, Kitchen, Family Room, Bedroom 1, Laundry, Other
Basement Full, Unfinished
Interior
Interior Features Primary Bath(s), Kitchen - Island, Skylight(s), Ceiling Fan(s), Stall Shower, Dining Area
Hot Water Electric
Heating Electric, Baseboard
Cooling None
Flooring Wood, Tile/Brick
Fireplaces Number 1
Fireplaces Type Brick
Equipment Dishwasher, Built-In Microwave
Fireplace Y
Window Features Replacement
Appliance Dishwasher, Built-In Microwave
Heat Source Electric
Laundry Main Floor
Exterior
Exterior Feature Patio(s), Porch(es)
Garage Spaces 5.0
Utilities Available Cable TV
Waterfront N
Water Access N
Roof Type Shingle
Accessibility None
Porch Patio(s), Porch(es)
Parking Type Attached Garage
Attached Garage 2
Total Parking Spaces 5
Garage Y
Building
Story 2
Sewer On Site Septic
Water Well
Architectural Style Colonial
Level or Stories 2
Additional Building Above Grade
New Construction N
Schools
Elementary Schools Cranberry Pines
Middle Schools Medford Township Memorial
School District Medford Township Public Schools
Others
HOA Fee Include Pool(s)
Senior Community No
Tax ID 20-05803-00004
Ownership Fee Simple
Acceptable Financing Conventional, VA, FHA 203(b)
Listing Terms Conventional, VA, FHA 203(b)
Financing Conventional,VA,FHA 203(b)
Read Less

Bought with Rosemary Gunderson • Keller Williams Realty - Cherry Hill
GET MORE INFORMATION




