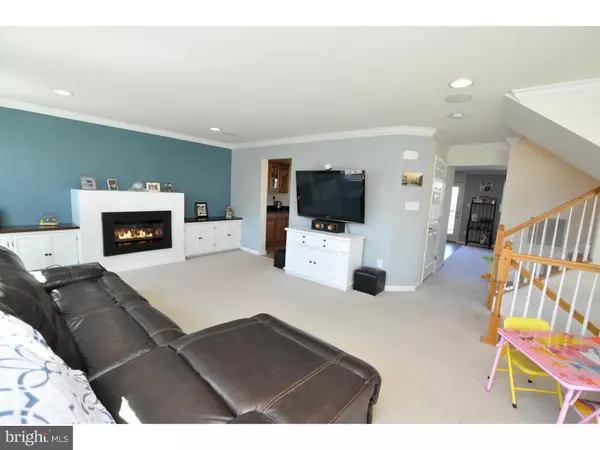For more information regarding the value of a property, please contact us for a free consultation.
107 HELEN DR Cinnaminson, NJ 08077
Want to know what your home might be worth? Contact us for a FREE valuation!

Our team is ready to help you sell your home for the highest possible price ASAP
Key Details
Sold Price $243,000
Property Type Townhouse
Sub Type Interior Row/Townhouse
Listing Status Sold
Purchase Type For Sale
Square Footage 1,934 sqft
Price per Sqft $125
Subdivision Cinnaminson Harbour
MLS Listing ID 1002392572
Sold Date 08/31/16
Style Other
Bedrooms 3
Full Baths 2
Half Baths 1
HOA Fees $282/mo
HOA Y/N Y
Abv Grd Liv Area 1,934
Originating Board TREND
Year Built 2011
Annual Tax Amount $8,520
Tax Year 2015
Property Description
Highly desirable 5 year young Cinnaminson Harbor town home on premium private treelined lot with beautiful view of Delaware river. This Broadmoor model boasts 3 levels of luxury living and 2 car garage. Kitchen with an abundance of 42" maple cabinets as well as granite counters and center island. Living room with upgraded gas fireplace and deck off kitchen and dining area. Downstairs Family Room with sliders to patio and backyard. Upstairs features large master bedroom with walkin closet, sumptuous private bath with jacuzzi tub and shower. 2 other generous sized bedrooms and hall bath and laundry area complete the upper level.Other features include vaulted ceilings, built ins, central vacuum system, and ideal location with a short walk to playground, clubhouse and pool! Conveniently located across from Riverline and close to all major routes, shopping and dining. Not to be missed!
Location
State NJ
County Burlington
Area Cinnaminson Twp (20308)
Zoning RES
Rooms
Other Rooms Living Room, Dining Room, Primary Bedroom, Bedroom 2, Kitchen, Family Room, Bedroom 1
Basement Full, Fully Finished
Interior
Interior Features Primary Bath(s), Kitchen - Island, Butlers Pantry, Ceiling Fan(s), Central Vacuum, Kitchen - Eat-In
Hot Water Natural Gas
Heating Gas
Cooling Central A/C
Flooring Fully Carpeted, Vinyl
Fireplaces Number 1
Fireplace Y
Heat Source Natural Gas
Laundry Upper Floor
Exterior
Exterior Feature Deck(s), Patio(s)
Garage Spaces 5.0
Amenities Available Swimming Pool, Tennis Courts, Club House, Tot Lots/Playground
Waterfront N
Water Access N
Accessibility None
Porch Deck(s), Patio(s)
Parking Type Attached Garage
Attached Garage 2
Total Parking Spaces 5
Garage Y
Building
Story 3+
Sewer Public Sewer
Water Public
Architectural Style Other
Level or Stories 3+
Additional Building Above Grade
Structure Type Cathedral Ceilings,9'+ Ceilings
New Construction N
Schools
Middle Schools Cinnaminson
High Schools Cinnaminson
School District Cinnaminson Township Public Schools
Others
HOA Fee Include Pool(s),Common Area Maintenance,Lawn Maintenance,Snow Removal,Trash
Senior Community No
Tax ID 08-00307 12-00001-C0107
Ownership Condominium
Acceptable Financing Conventional, VA, FHA 203(b)
Listing Terms Conventional, VA, FHA 203(b)
Financing Conventional,VA,FHA 203(b)
Read Less

Bought with Margaret Felton • BHHS Fox & Roach-Moorestown
GET MORE INFORMATION




