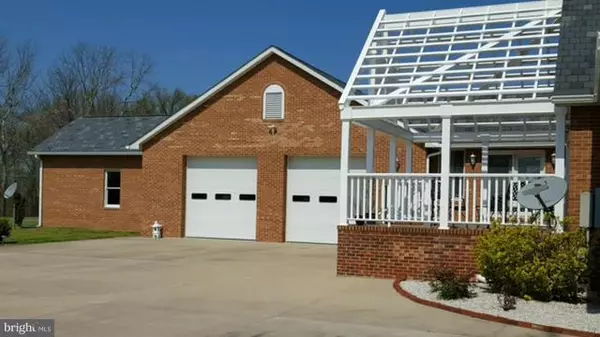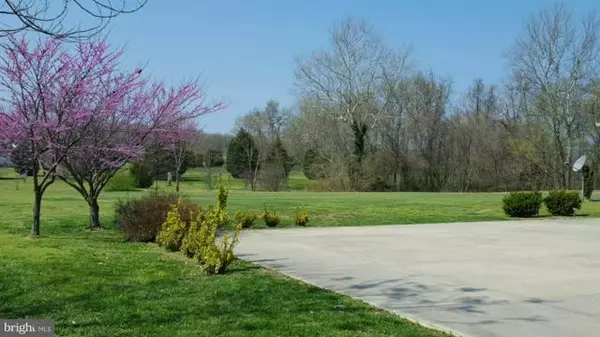For more information regarding the value of a property, please contact us for a free consultation.
205 NOMINI BAY DR Montross, VA 22520
Want to know what your home might be worth? Contact us for a FREE valuation!

Our team is ready to help you sell your home for the highest possible price ASAP
Key Details
Sold Price $429,000
Property Type Single Family Home
Sub Type Detached
Listing Status Sold
Purchase Type For Sale
Square Footage 2,897 sqft
Price per Sqft $148
Subdivision Nomini Bay Farms
MLS Listing ID 1002397562
Sold Date 06/01/16
Style Ranch/Rambler
Bedrooms 3
Full Baths 2
Half Baths 1
HOA Fees $26/ann
HOA Y/N Y
Abv Grd Liv Area 2,897
Originating Board MRIS
Year Built 2000
Annual Tax Amount $2,052
Tax Year 2014
Lot Size 2.000 Acres
Acres 2.0
Property Description
FIRST OFFERING ON THIS CUSTOM BUILT ALL BRICK HOME, PRISTINE CONDITION, ALL THE BELLS AND WHISTLES INCLUDED IN THIS BEAUTY, 2 ADDITIONAL 2 ACRE PERKED LOTS CONVEY WITH THIS HOME, WARM SUNNY COZY INTERIOR WITH BEAUTIFUL HDWD, FLRS./SUNROOM OVERLOOKING REAR PORCH/3 CAR OVERSIZED GARAGE W/ OVERSIZED GARAGE DOORS/1/2 BATH IN GARAGE/GEOTHERMAL HEAT/CONCRETE DRWY/TO SHOW THIS HOME IS TO SELL IT.
Location
State VA
County Westmoreland
Rooms
Other Rooms Sun/Florida Room, Loft
Main Level Bedrooms 3
Interior
Interior Features Family Room Off Kitchen, Kitchen - Island, Breakfast Area, Dining Area, Kitchen - Eat-In, Entry Level Bedroom, Chair Railings, Crown Moldings, Window Treatments, Primary Bath(s), WhirlPool/HotTub, Wood Floors, Floor Plan - Traditional
Hot Water Electric
Heating Geothermal Heat Pump, Heat Pump(s)
Cooling Ceiling Fan(s), Central A/C
Fireplaces Number 1
Fireplaces Type Gas/Propane, Mantel(s)
Equipment Central Vacuum, Cooktop - Down Draft, Dishwasher, Dryer, Exhaust Fan, Icemaker, Microwave, Oven - Double, Oven - Self Cleaning, Oven - Wall, Oven/Range - Electric, Refrigerator, Washer, Water Heater
Fireplace Y
Appliance Central Vacuum, Cooktop - Down Draft, Dishwasher, Dryer, Exhaust Fan, Icemaker, Microwave, Oven - Double, Oven - Self Cleaning, Oven - Wall, Oven/Range - Electric, Refrigerator, Washer, Water Heater
Heat Source Electric, Geo-thermal
Exterior
Exterior Feature Brick, Porch(es), Deck(s)
Garage Garage - Side Entry, Garage - Rear Entry, Garage Door Opener, Additional Storage Area
Garage Spaces 3.0
Amenities Available Boat Ramp
Waterfront N
Waterfront Description Boat/Launch Ramp
Water Access Y
Water Access Desc Boat - Powered,Canoe/Kayak,Personal Watercraft (PWC)
View Garden/Lawn
Roof Type Shingle
Street Surface Black Top
Accessibility None
Porch Brick, Porch(es), Deck(s)
Attached Garage 3
Total Parking Spaces 3
Garage Y
Building
Lot Description Additional Lot(s), Cleared, Landscaping
Story 2
Foundation Crawl Space
Sewer Septic Exists
Water Well, Community
Architectural Style Ranch/Rambler
Level or Stories 2
Additional Building Above Grade
New Construction N
Schools
School District Westmoreland County Public Schools
Others
Senior Community No
Tax ID 9671
Ownership Fee Simple
Acceptable Financing Cash, Conventional, FHA, VA
Listing Terms Cash, Conventional, FHA, VA
Financing Cash,Conventional,FHA,VA
Special Listing Condition Standard
Read Less

Bought with Teresa J Russ • EXIT Mid-Rivers Realty
GET MORE INFORMATION




